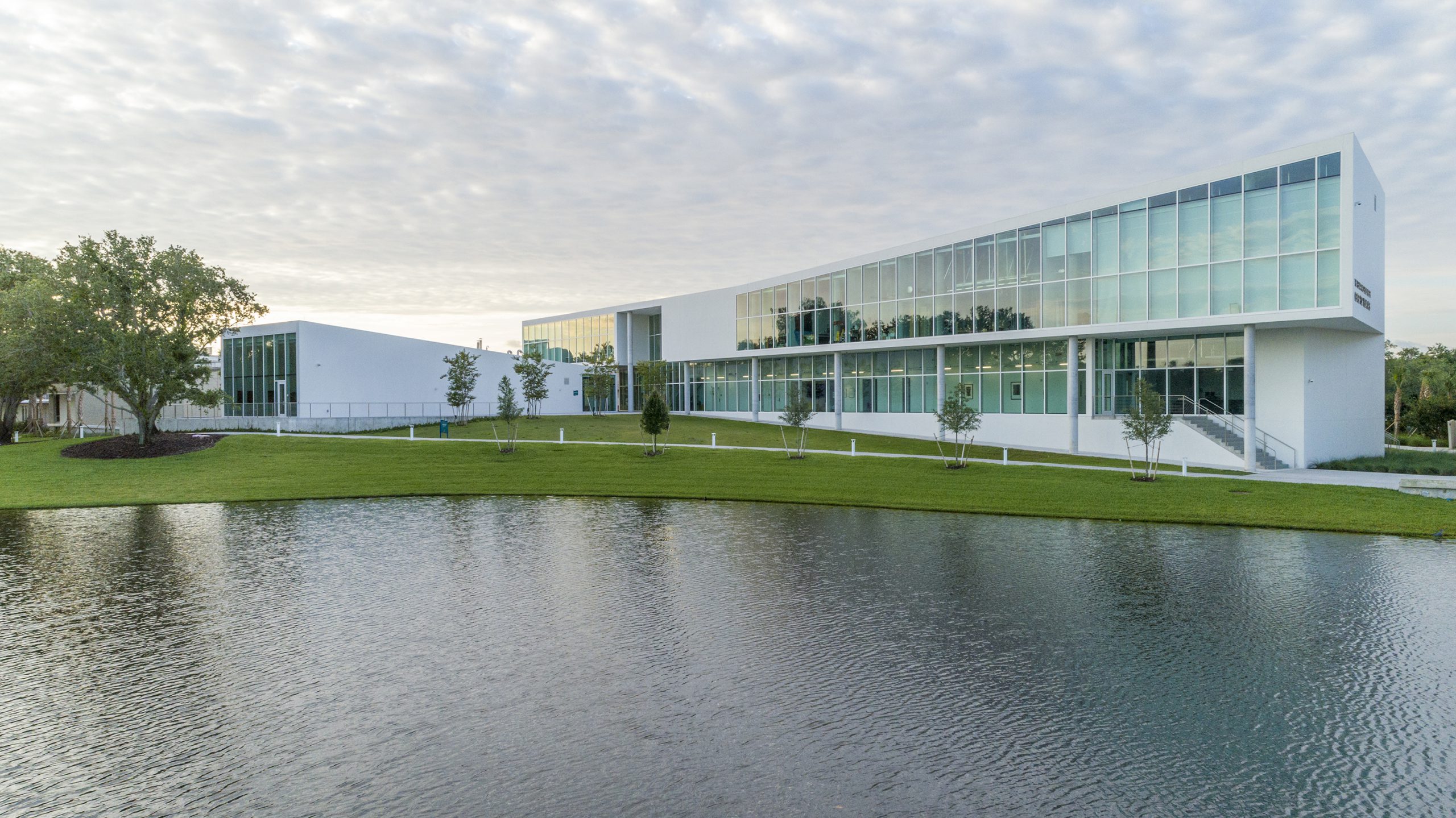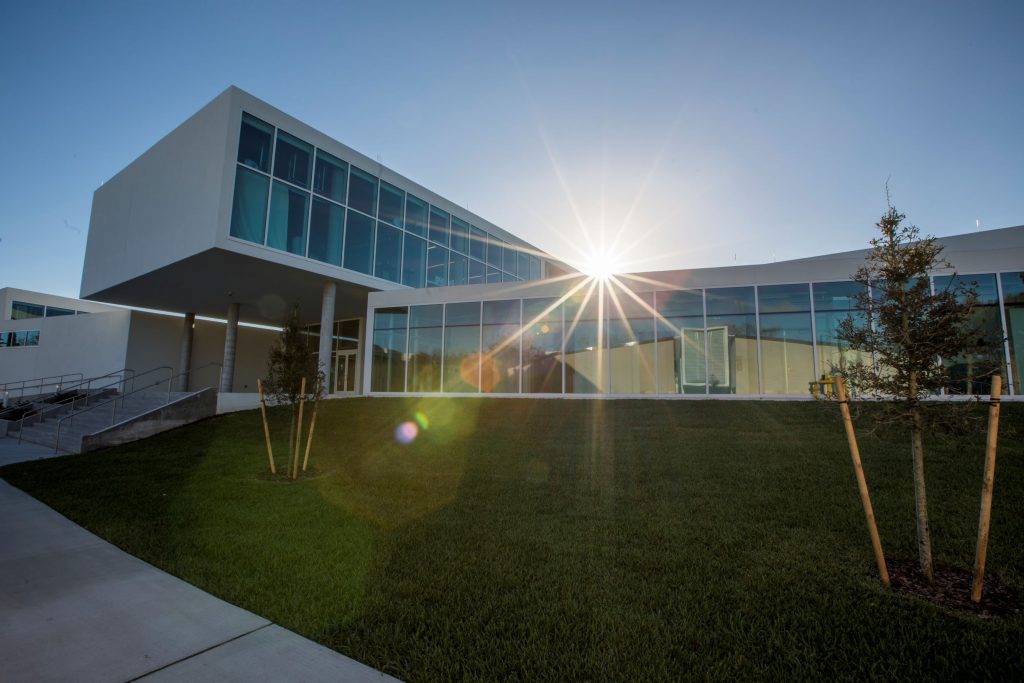
The new Helmar and Enole Nielsen Center for Visual Art sits in the heart of Eckerd College’s campus in St. Petersburg, FL. The 33,000-square-foot facility is a work of art in itself and reflects Eckerd’s motto of “think outside” and accommodates the school’s vision for an open and flexible 21st century art school.
The building is organized into three parts and includes faculty offices located in the center to enrich mentor-student interactions, studios and galleries, new storage facilities for the college’s extensive art collection, and more. This re-establishes the existing village-like pattern of the campus. Large glass walls were installed to overlook Fox Pond, and unique outdoor features include a ceramics and sculpture yard as well as an outdoor lecture space. The architecture is heavily influenced by the environment and blends seamlessly into the campus’s natural surroundings.
 As the structural Engineer-of-Record for this project, Pennoni was responsible for structural design and the coordination with Ayers Saint Gross Architects, mechanical, electrical, and plumbing (MEP), and civil engineers. Construction administration included review of shop drawing submittals and response to contractors’ requests for information. Pennoni’s team included Justin Duncan, Neil Murphy, and Mark Erkkila.
As the structural Engineer-of-Record for this project, Pennoni was responsible for structural design and the coordination with Ayers Saint Gross Architects, mechanical, electrical, and plumbing (MEP), and civil engineers. Construction administration included review of shop drawing submittals and response to contractors’ requests for information. Pennoni’s team included Justin Duncan, Neil Murphy, and Mark Erkkila.
The main section of the building is two-stories and consists of post-tensioned concrete slabs supported by concrete columns and shear walls. The exterior is clad with non-loadbearing masonry in-fill walls that are reinforced to resist the high wind pressures required for a coastal building in Florida. The building bears on conventional spread footing foundations but vibro-replacement had to be used to densify loose sands that were found deep underground during geotechnical testing. The adjoining building sections are one-story and framed with sloped hollow core precast planks on reinforced masonry walls. Construction began Fall 2015 and was completed Spring 2018.
Funding for the building was possible through donations from more than 350 Art Fellows which included trustees, alumni, parents, faculty, and staff. The building is named after Helmar E. Nielsen and his daughter Enole. Nielsen has been a member of the Eckerd College Board of Trustees for nearly 25 years and donated $7 million to Eckerd’s Visual Arts discipline.
Pennoni’s client on the project was Ayers Saint Gross Architects’ Baltimore, MD office. The project received two American Institute of Architects (AIA) awards in Maryland, including AIA Excellence in Design Award and AIA Baltimore Excellence in Design Award.
Images by the general contractor, Biltmore Construction
Mike McCarthy serves as Vice President and is responsible for the continued growth and success of the Clearwater, Delray Beach, and Tallahassee offices through the management of client relationships and business development efforts. His engineering expertise includes more than 40 years of structural analysis, design and construction of both new and renovation projects throughout the country and internationally. Mike is a recognized expert in the design of buildings located in high wind hurricane zones and flood hazard areas.
For more information, contact Mike McCarthy at mmcarthy@pennoni.com.
