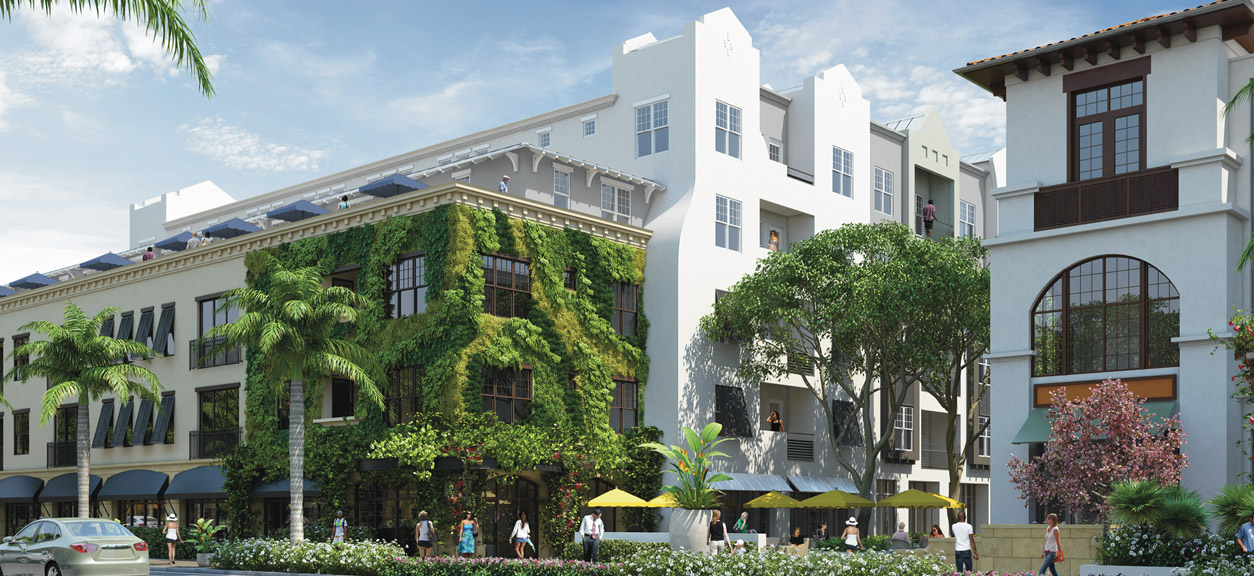
Atlantic Crossing is a $300 million mixed-use development that is currently under construction in downtown Delray Beach, FL. It’s the largest private investment in the City’s history spanning two city blocks and is expected to create more than 600 full time jobs. The luxury residential units are scheduled to be completed in the fall of 2021 and the additional park-side residential units will be completed in 2023. Pennoni is the Structural Engineer of Record and Threshold (Special) Inspector for the project.
This ambitious project includes more than 150,000 sf of underground parking that will permanently sit below the water table. Underground parking is very rare in Florida due to the costs involved in dealing with the normally high-water table. Pennoni has designed many other successful projects throughout Florida with underground parking and we are recognized experts for this highly complex type of construction. The entire site is currently surrounded by sheet piles and large pumps run continuously to lower the water table during construction. Our team designed the concrete mat foundation, concrete perimeter walls, and the transfer slab above for the tremendous hydrostatic pressures and buoyancy forces that will be induced on the structure by the ground water. The sheet piling and pumps will be removed after the parking structure is complete.
The video shows only the first third of the mat foundation being poured. About 450 concrete trucks delivered 4,500 cubic yards of concrete to the site in a continuous pour starting at 1:30 am on a Saturday morning. Four concrete pumps delivered the concrete from the trucks to placement and finishing crews down in the excavation.
There is an 18-inch-thick post-tensioned concrete transfer slab over the parking garage at grade level. It is designed to support two large 5-story apartment buildings, a 3-story office building, a city street, and a landscaped plaza deck. The lower floor of one apartment building and the office building will house retail and restaurant spaces. The weight of the transfer slab also helps to resist upward buoyancy forces on the underside of the lower level foundation mat. Think of trying to push an empty 5-gallon bucket down into a swimming pool. The resistance you would feel is caused by buoyancy forces equal to the density of water (62.4 pcf) times the volume of water displaced.
Due to the size of the project, three of our project managers led teams from our Clearwater and Delray Beach, FL offices, working seamlessly to design and coordinate the various building components. Atlantic Crossing is being developed by the Edwards Companies from Columbus, OH and we are working with two project architects – KEPHART Architects from Denver, CO and Lupton Rausch Architects from Columbus, OH.
Video courtesy of Zak Baker, Florida Concrete Unlimited; Photos courtesy of KEPHART Architects