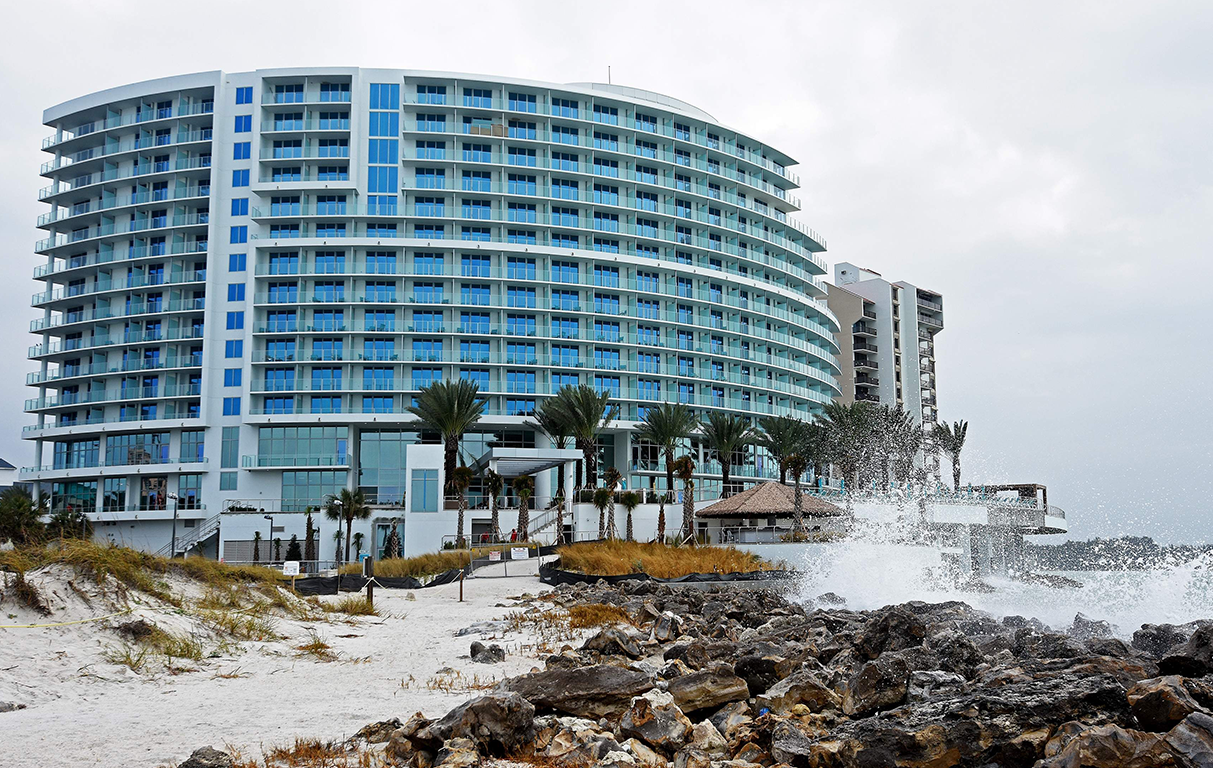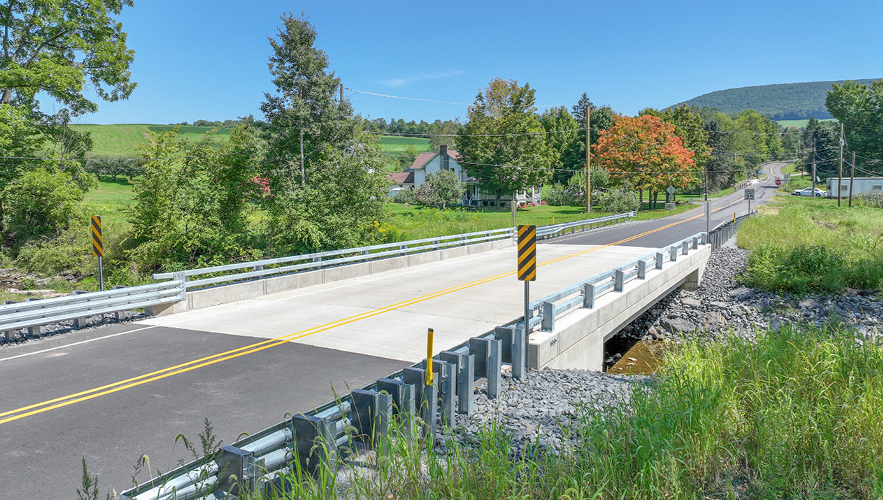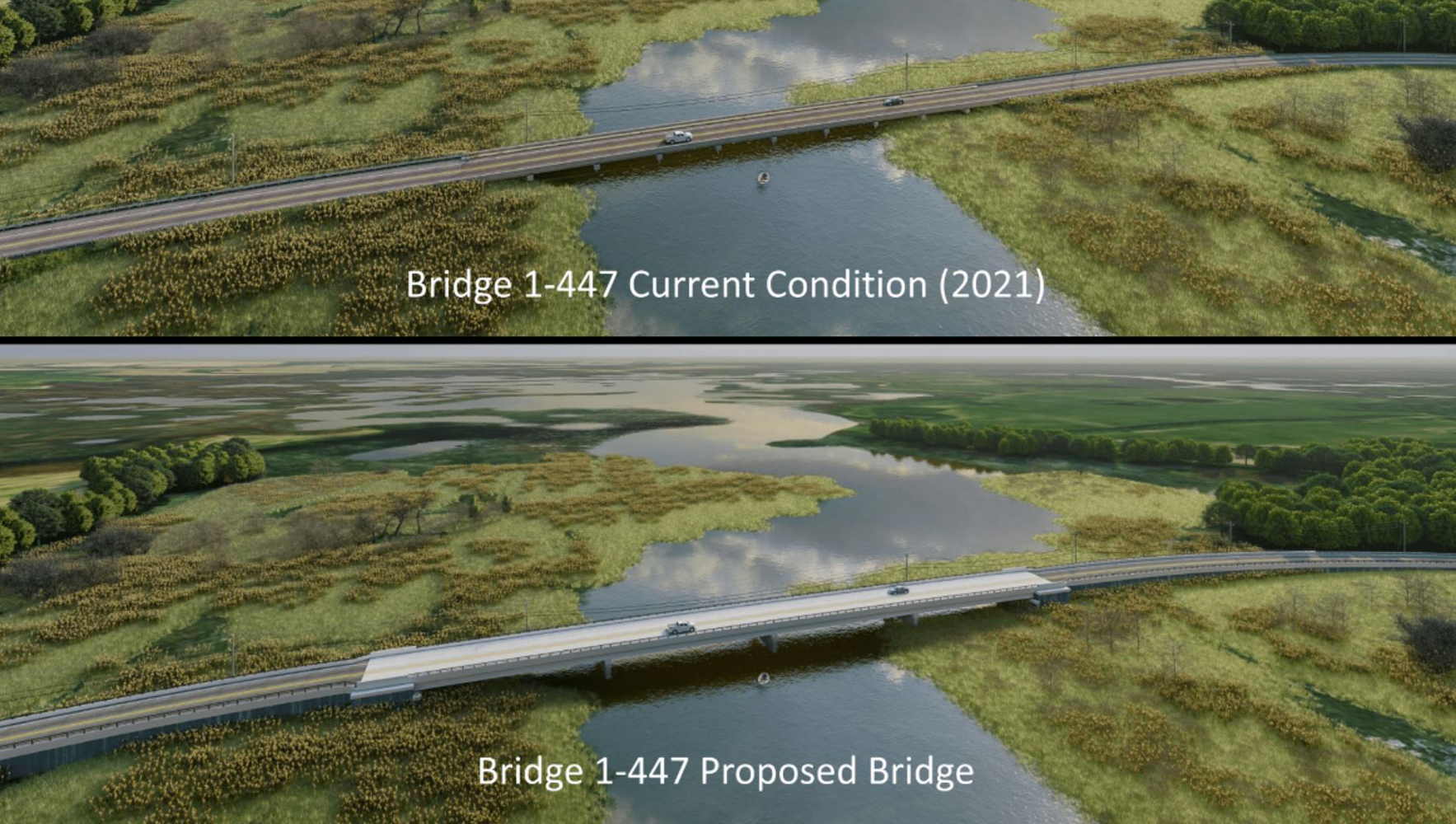Longevity Meets Flexibility
With nearly 60 years of expertise, Pennoni delivers innovative solutions by approaching engineering challenges from a wider angle than most and fostering collaboration to address current challenges and future demands.

Opal Sands Resort is a 17-story, 380,000-sf premier hotel located directly on the Gulf of Mexico in Clearwater Beach, Florida. The recipient of the 2016 ENR Southeast Regional Best Project Award, the Opal Sands Resort was born from the vision of the owner/developer, Ocean Properties, LTD (OPL). The owner desired a new flagship hotel to add to their portfolio of international resort hotels. The project had a few challenges to overcome, including exposure to Florida’s high hurricane wind loads, construction in multiple flood zones, and designing a concrete building on a site with loose beach sands. A wind tunnel test was of the utmost importance as it resulted in overall reduced costs as well as a more accurate design, including adjustments made around the base of the building where pedestrians would be affected. Any wall that is not a shear wall, stair, or elevator wall was designed to withstand wind forces but must fail or break-away under storm-driven wave action, so the two lower floors of the building are open parking. Pennoni provided structural design, construction administration and threshold inspections.

Pennoni’s SR 3006 over Gardner Creek Bridge replacement project, ECMS 8308, was chosen by PennDOT as a Digital Delivery Pilot Project. This project ...
Read More

Newark, NJ Airport – Net Zero/Complete Electrification of Building 1 & Electric Ground Support Vehicle Fleet Conversion Newark Liberty Internati...
Read More

State Route 9 (SR 9) in Delaware is highly susceptible to coastal flooding due to its low elevation and proximity to the Delaware River and Bay. This ...
Read More