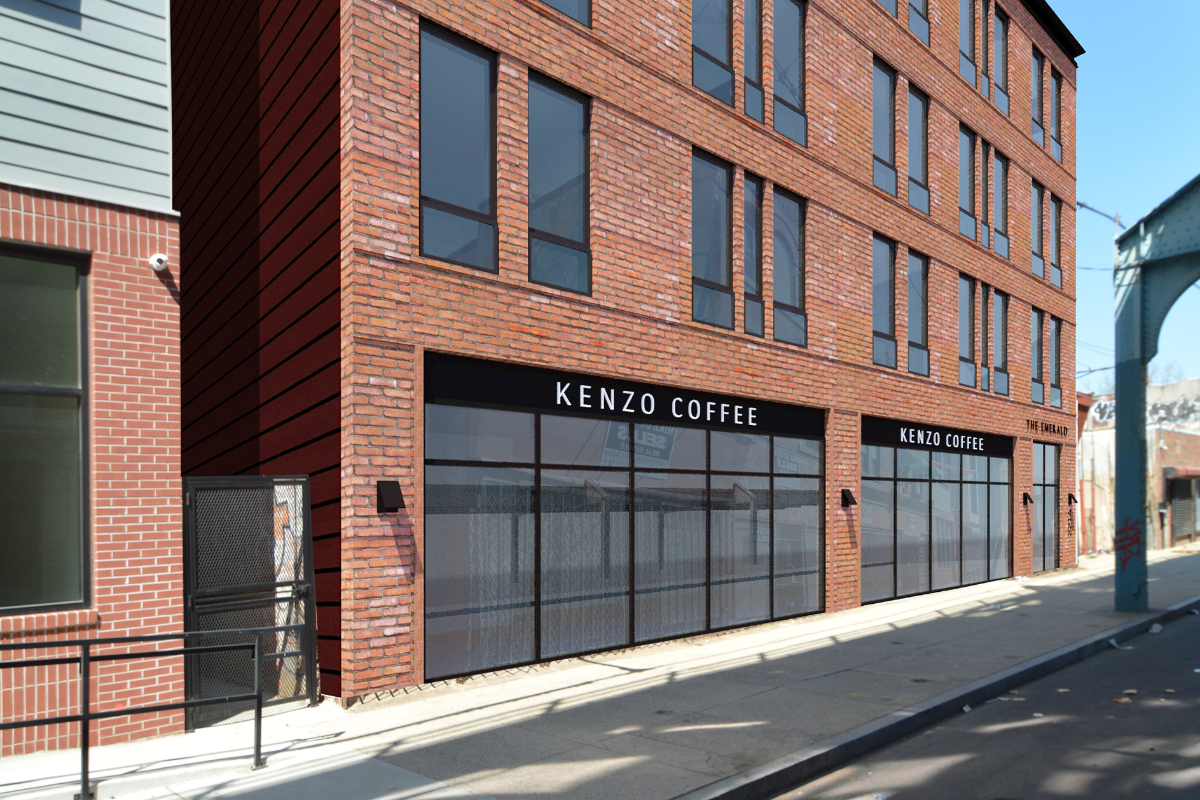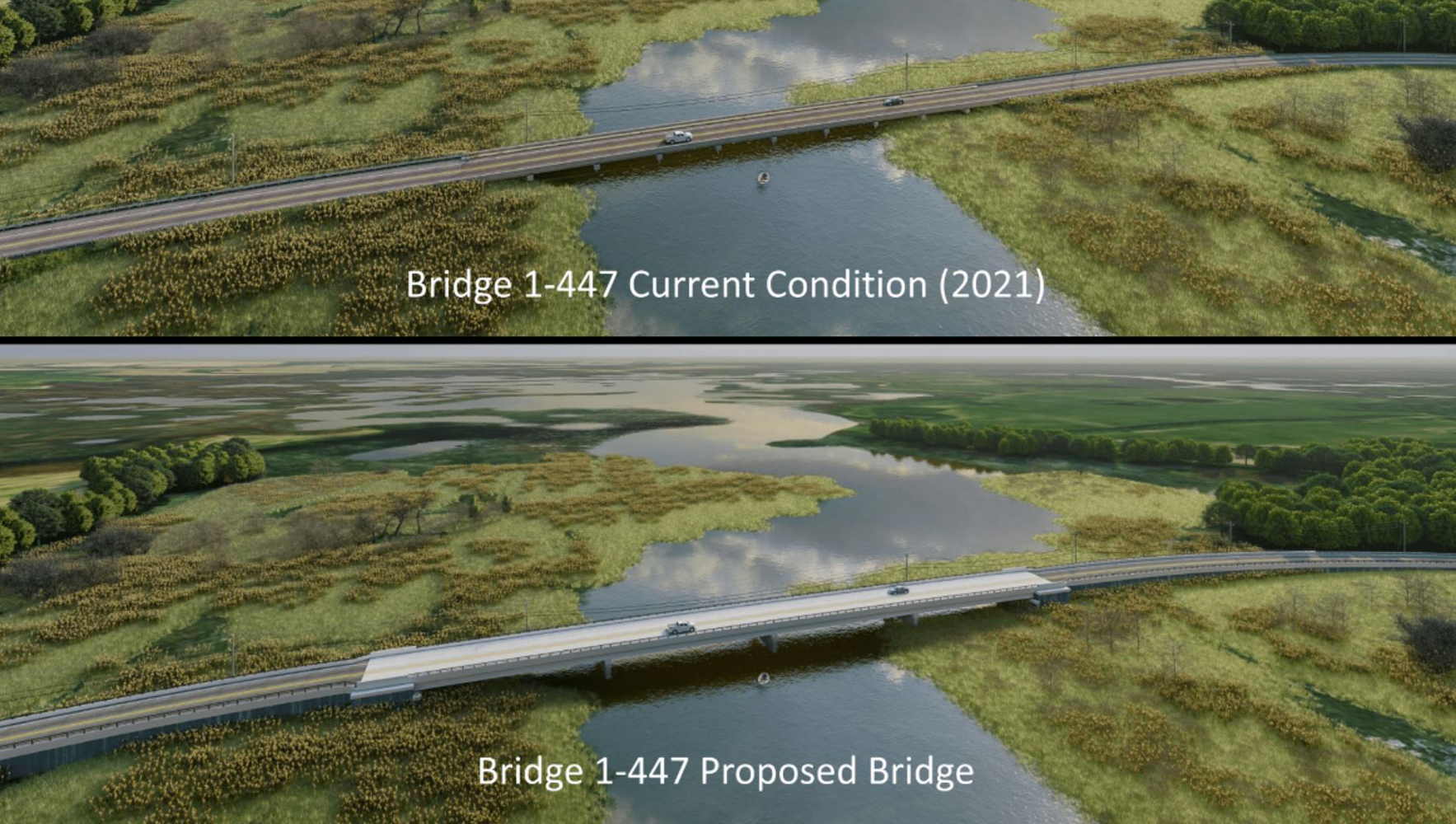Longevity Meets Flexibility
With nearly 60 years of expertise, Pennoni delivers innovative solutions by approaching engineering challenges from a wider angle than most and fostering collaboration to address current challenges and future demands.

Pennoni provided structural engineering and construction administration services to support the development of a mixed-use property on Front Street in the bustling Fishtown neighborhood.
The project involved design, documentation and construction phase services associated with a 12,500-SF, 4-story mixed-use, multifamily structure. The structural make up of 2214 N. Front Street consisted of four floors of conventional wood construction supported off concrete basement walls and strip footings. The structure was economically designed to provide open plan spaces while limiting the use of structural steel which was cost sensitive due to market conditions.
Pennoni worked closely with the client throughout the design and documentation phases of the project to provide a design that matched the client’s development aspirations and construction budget requirements.
During the construction phase of the project, Pennoni was informed of previously undocumented site slope conditions that necessitated stepping the first-floor elevation. Pennoni worked closely with the contractor to re-engineer the first-floor framing and perimeter basement walls with the goal of limiting cost prohibitive modifications, and changes to the construction schedule.

Pennoni’s SR 3006 over Gardner Creek Bridge replacement project, ECMS 8308, was chosen by PennDOT as a Digital Delivery Pilot Project. This project ...
Read More

Newark, NJ Airport – Net Zero/Complete Electrification of Building 1 & Electric Ground Support Vehicle Fleet Conversion Newark Liberty Internati...
Read More

State Route 9 (SR 9) in Delaware is highly susceptible to coastal flooding due to its low elevation and proximity to the Delaware River and Bay. This ...
Read More