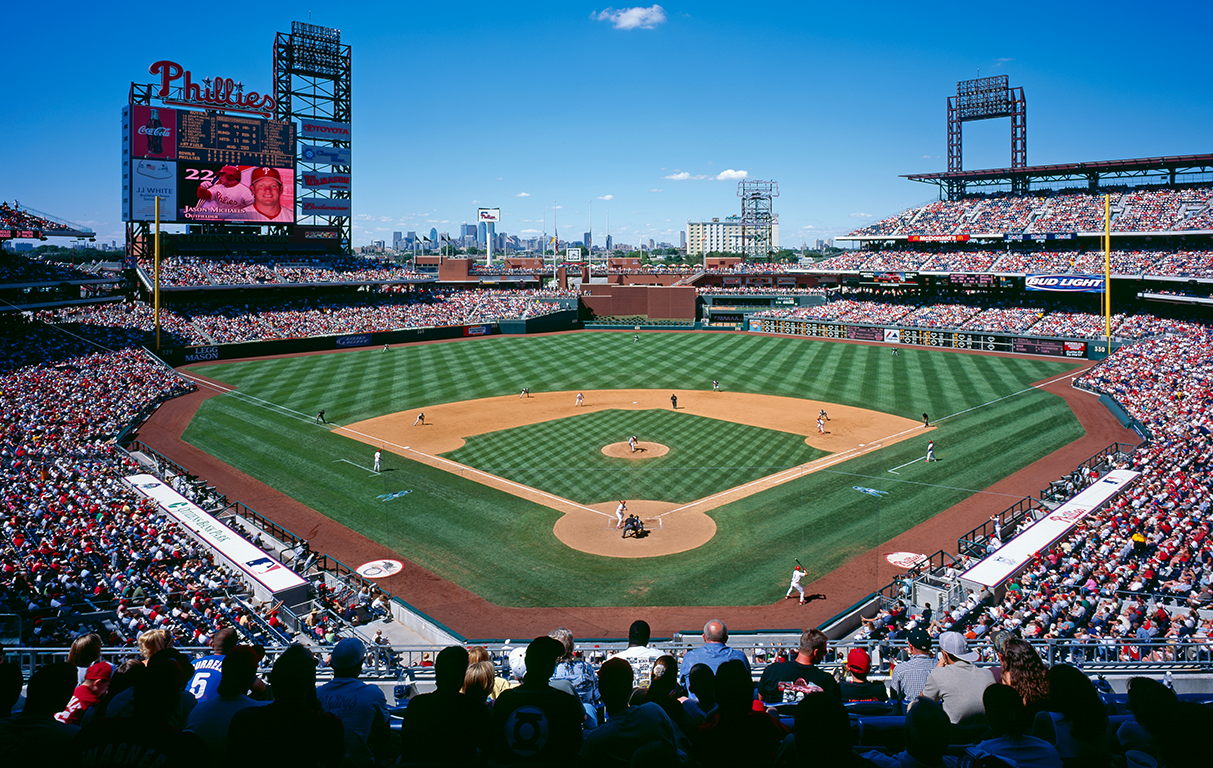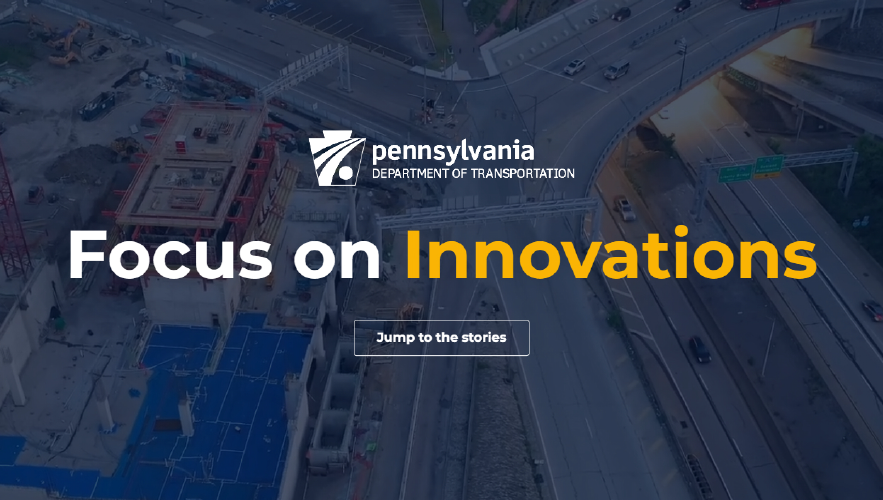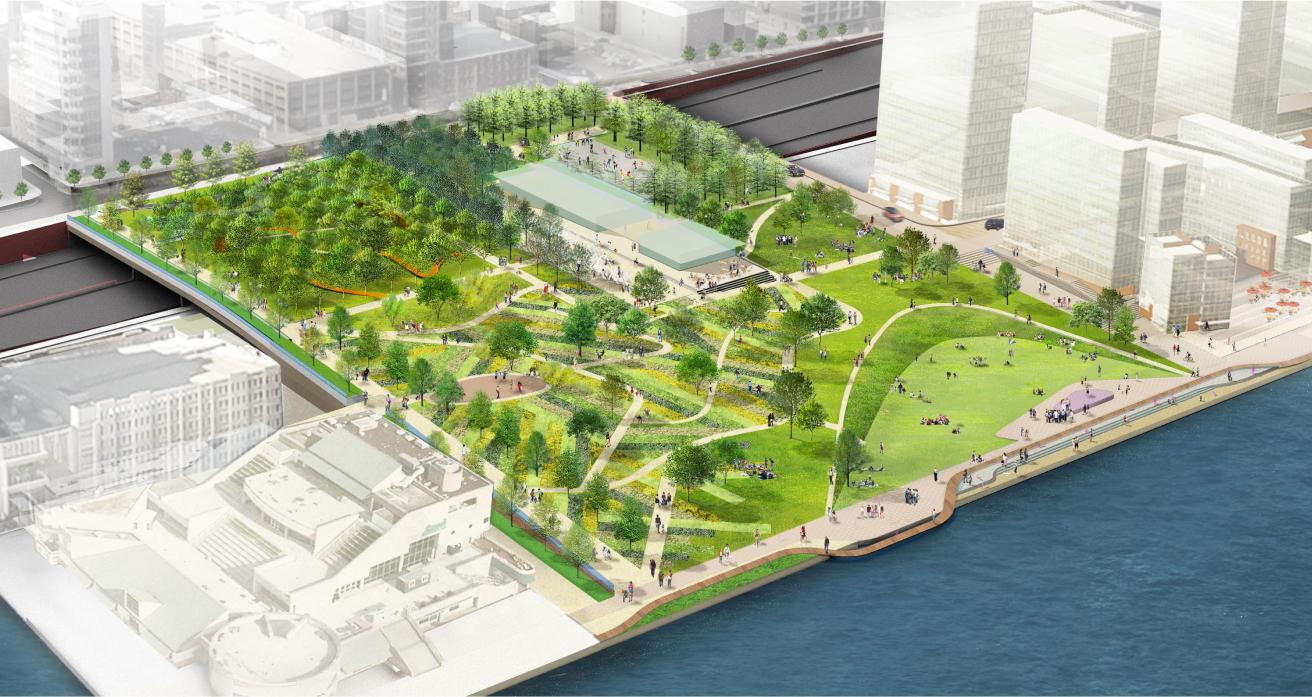Evolving Capabilities
Ever-expanding with growing businesses

The Philadelphia Phillies began their 2004 season in a new home, Citizens Bank Park. The $350 million stadium is a one million-sf facility with a natural grass and dirt playing field and seating for nearly 44,000 spectators. The stadium’s amenities include the Phillies’ front offices, parking for 9,000 cars, Hall of Fame attractions, retail spaces, and restaurant and concession stands featuring a number of Philadelphia-style food options. Pennoni worked directly with the Phillies and Architect Ewing Cole on the facility at the former warehouse site at 11th Street and Pattison Avenue. Initial services included site boundary, and topographic and utilities surveys for the 100-acre site north of Pattison Avenue.
Pennoni site engineers used the surveys for preparation of demolition plans and specification for the removal of existing buildings on 10th Street, and for the relocation of utilities within 10th Street. Site design services included preparation of site improvements for the 20-acre ballpark and 80-acre parking lots, as well as working with geotechnical engineers and sports turf designers for developing site-specific construction details for subgrade preparation, grading, drainage, and groundwater de-watering for the natural turf playing field. Pennoni also provided civil and mechanical/electrical engineering services for the new pumping station that would continuously pump groundwater from the site since the new ball field was constructed below natural groundwater surface elevations, as well as pump rainwater from the playing field and the lower seating bowl.

Pennoni collaborated with the Pennsylvania Department of Transportation (PennDOT) Bureau of Innovations for the third consecutive year to develop the ...
Read More

Pennoni worked with DelDOT to develop statewide Equity Focus Areas to accurately represent the underserved communities of Delaware. This analysis was ...
Read More

Pennoni provided civil/site services for the I-95 CAP project along the Delaware River Waterfront. The I-95 Central Access Philadelphia (I-95 CAP) pro...
Read More