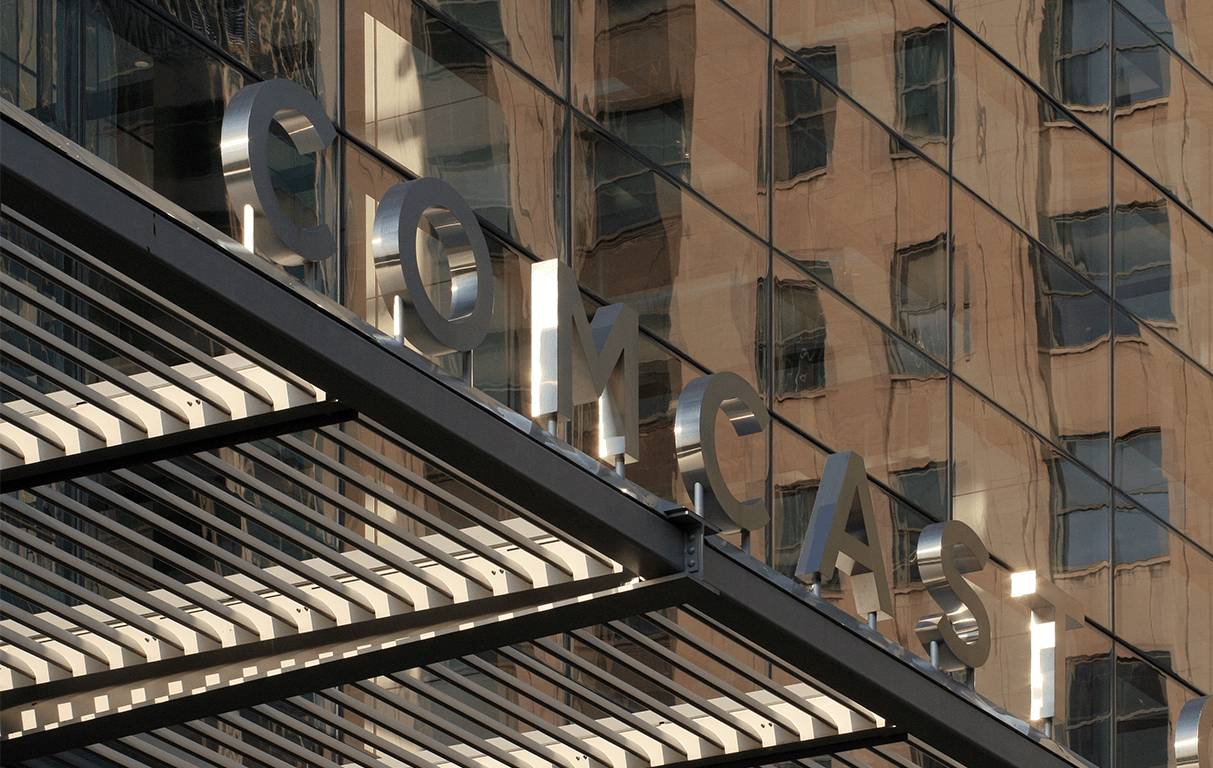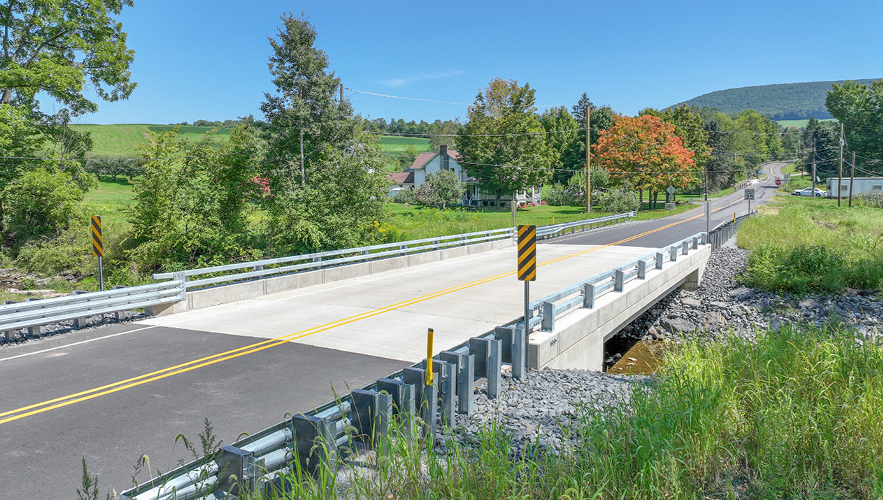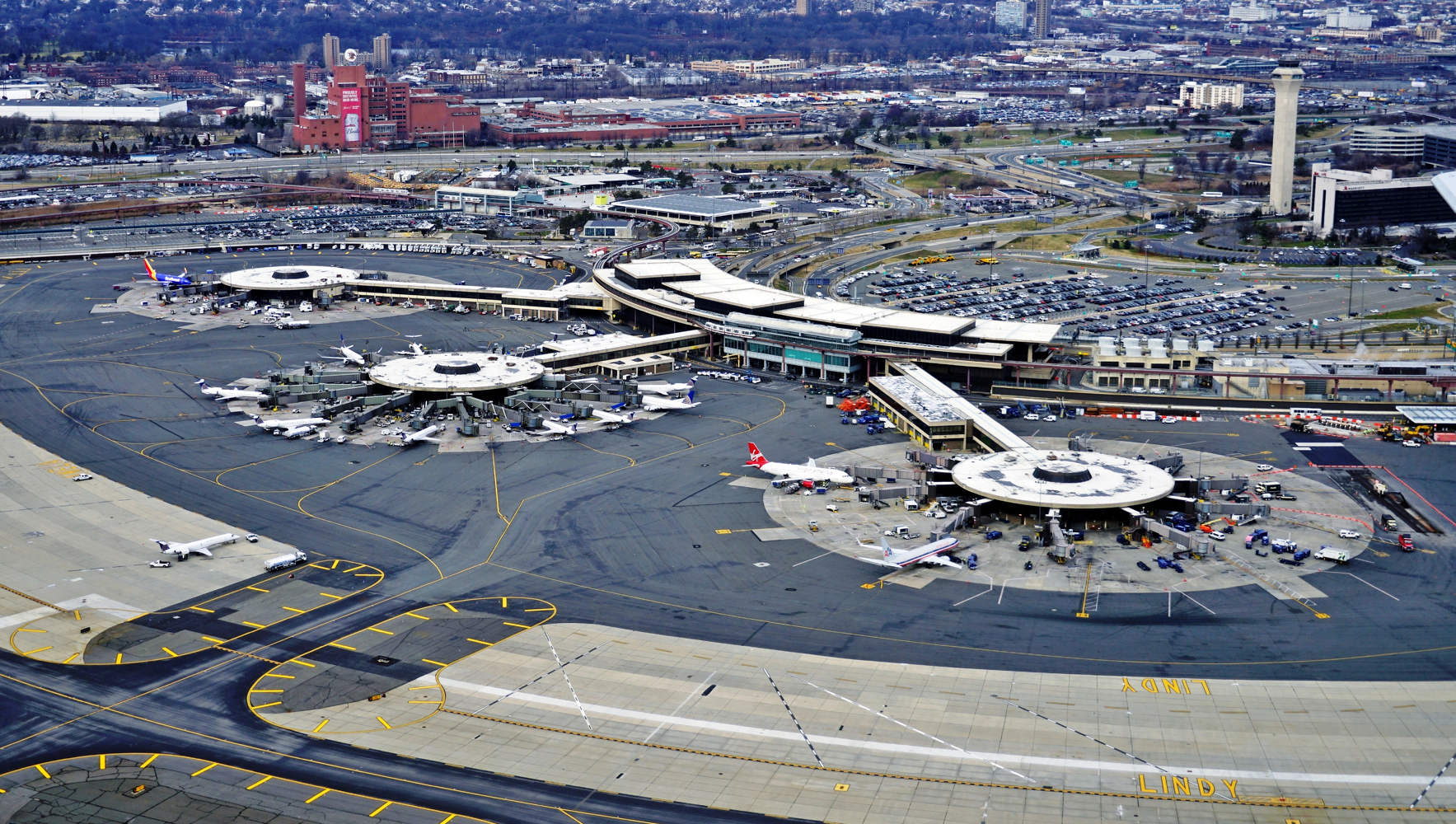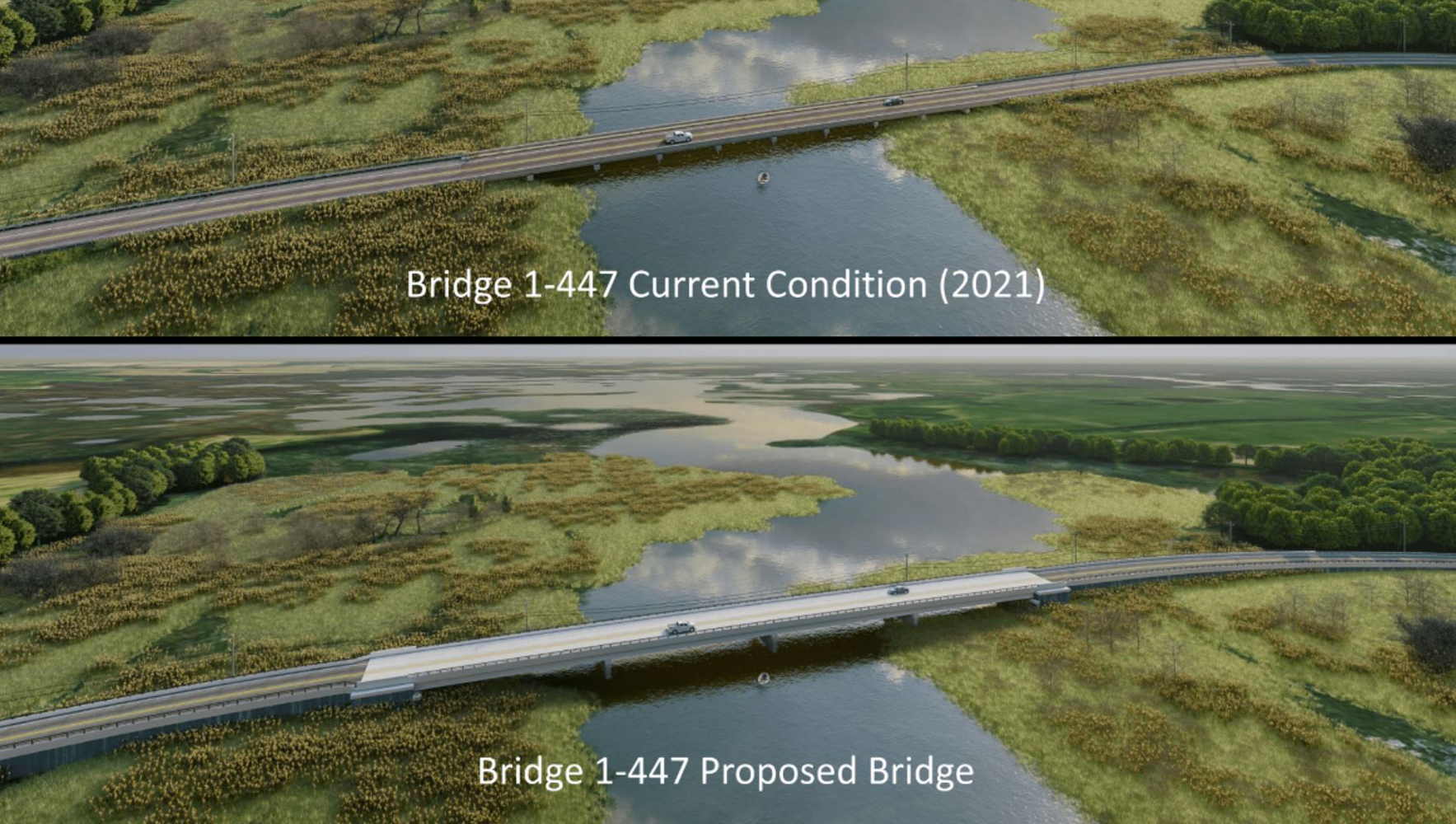Longevity Meets Flexibility
With nearly 60 years of expertise, Pennoni delivers innovative solutions by approaching engineering challenges from a wider angle than most and fostering collaboration to address current challenges and future demands.

The initial Comcast Center project included the construction of the 52-story office building, an 18-story office building, and a public plaza area with a restaurant. The total floor area is approximately 1.9 million gross sf and was intended to be LEED rated. Pennoni provided professional engineering services including civil/site work, utilities, drainage, traffic, survey, and necessary coordination with all agencies having jurisdiction over the Comcast Center project. The project included removal of Cuthbert Street between 17th Street and 18th Street, which necessitated significant utility relocations.
The second project, Comcast Technology Center will be the tallest in the US outside of New York and Chicago and include more than 1.3 million-sf of office space, including an NBC television station, a 10,000-sf ballroom, a luxury hotel on the top eight floors, and a sub-grade concourse with retail uses and a tunnel connecting to the adjacent SEPTA Suburban Station.
Pennoni’s role in this iconic project included land and title surveys, geotechnical, environmental, civil/site, and transportation engineering. The project required zoning approval and City Council ordinances for which Pennoni played an instrumental role providing the necessary technical support. The below grade parking garage required a traffic impact study which also studied pedestrian movements between the Comcast headquarters and new Technology buildup.

Pennoni’s SR 3006 over Gardner Creek Bridge replacement project, ECMS 8308, was chosen by PennDOT as a Digital Delivery Pilot Project. This project ...
Read More

Newark, NJ Airport – Net Zero/Complete Electrification of Building 1 & Electric Ground Support Vehicle Fleet Conversion Newark Liberty Internati...
Read More

State Route 9 (SR 9) in Delaware is highly susceptible to coastal flooding due to its low elevation and proximity to the Delaware River and Bay. This ...
Read More