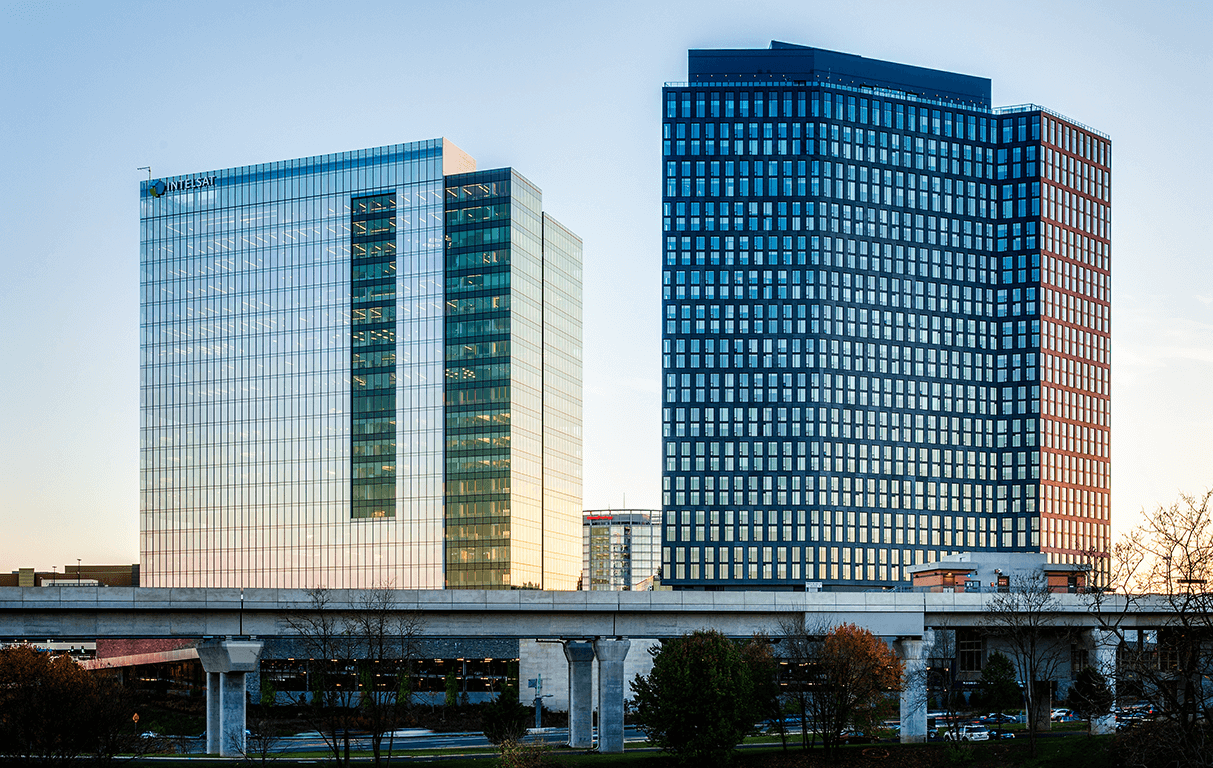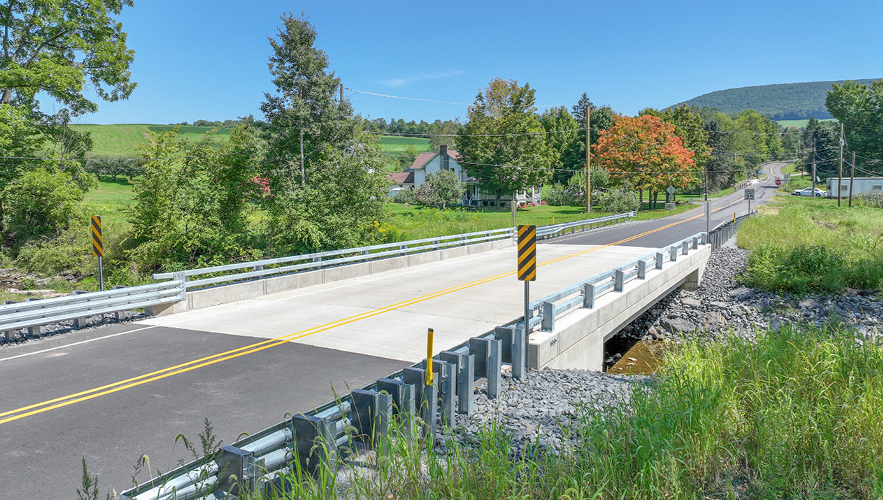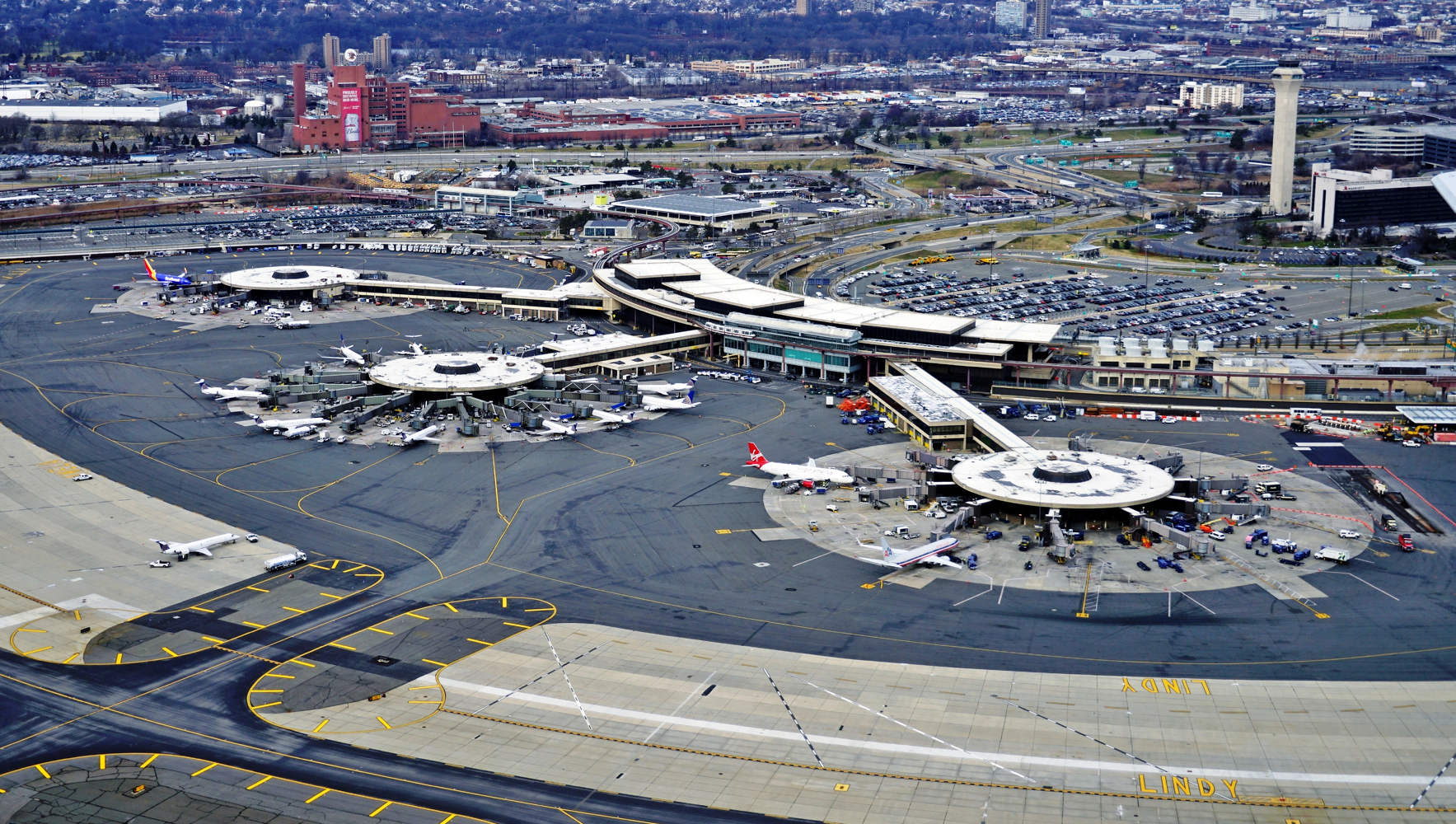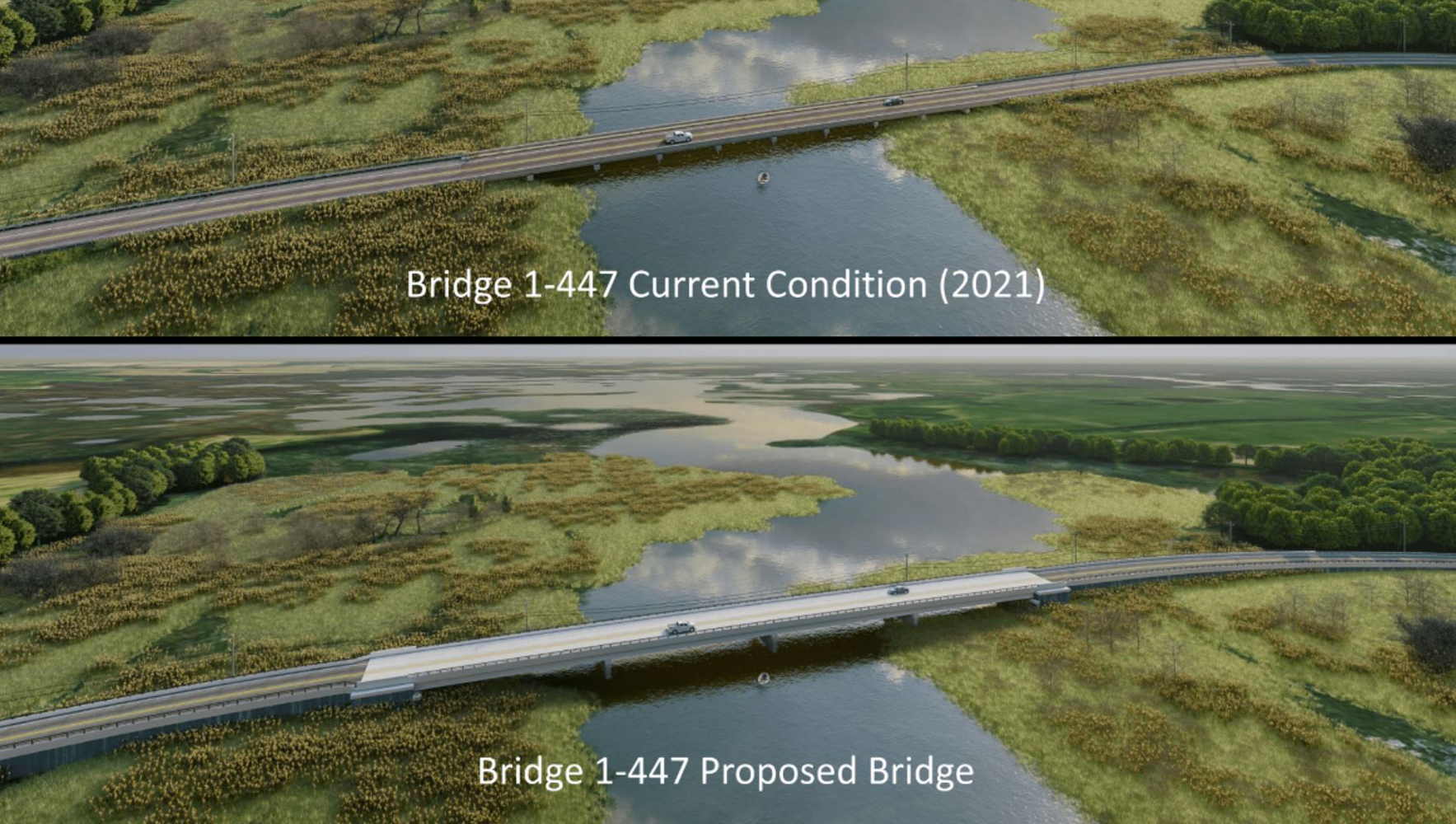Longevity Meets Flexibility
With nearly 60 years of expertise, Pennoni delivers innovative solutions by approaching engineering challenges from a wider angle than most and fostering collaboration to address current challenges and future demands.

The Tysons Corner Center mall is a 78-acre mixed-use transit-oriented development in McLean, VA with more than 6 million-sf of space. This mixed-use development includes high-rise residential, office, hotel, retail, and commercial spaces, supported with structured parking for 1,600 cars. The design included multiple planning innovations to transform the character of the mall and Tysons Corner into an urban destination. This included pedestrian-friendly streetscape elements, with a mix of uses to encourage alternative transportation modes. Pennoni provided land planning, civil engineering, land survey, and transportation engineering services for the rezoning and design project.

Pennoni’s SR 3006 over Gardner Creek Bridge replacement project, ECMS 8308, was chosen by PennDOT as a Digital Delivery Pilot Project. This project ...
Read More

Newark, NJ Airport – Net Zero/Complete Electrification of Building 1 & Electric Ground Support Vehicle Fleet Conversion Newark Liberty Internati...
Read More

State Route 9 (SR 9) in Delaware is highly susceptible to coastal flooding due to its low elevation and proximity to the Delaware River and Bay. This ...
Read More