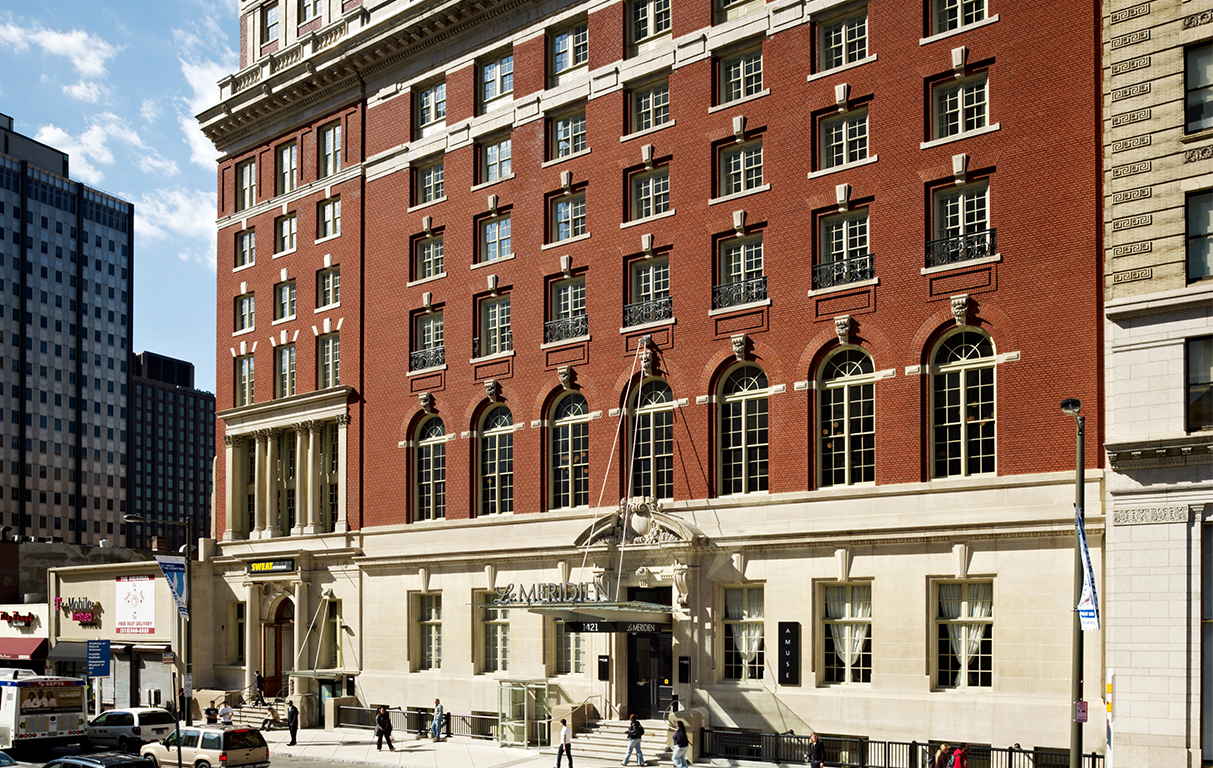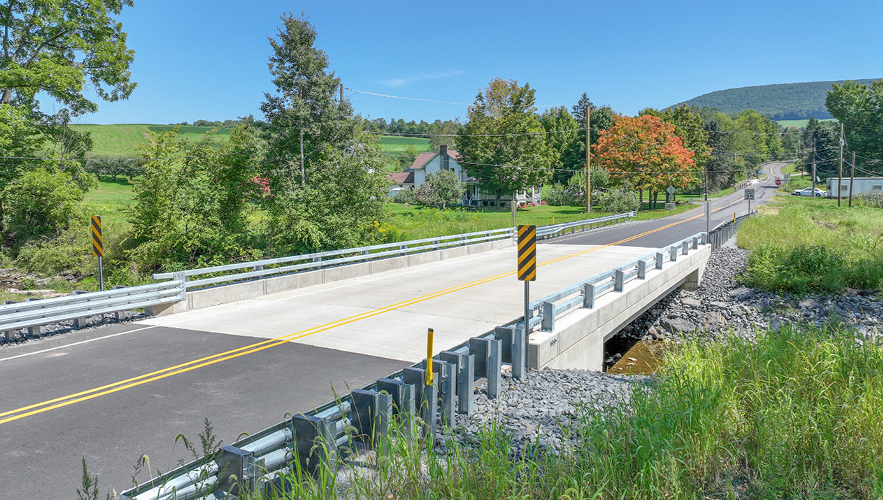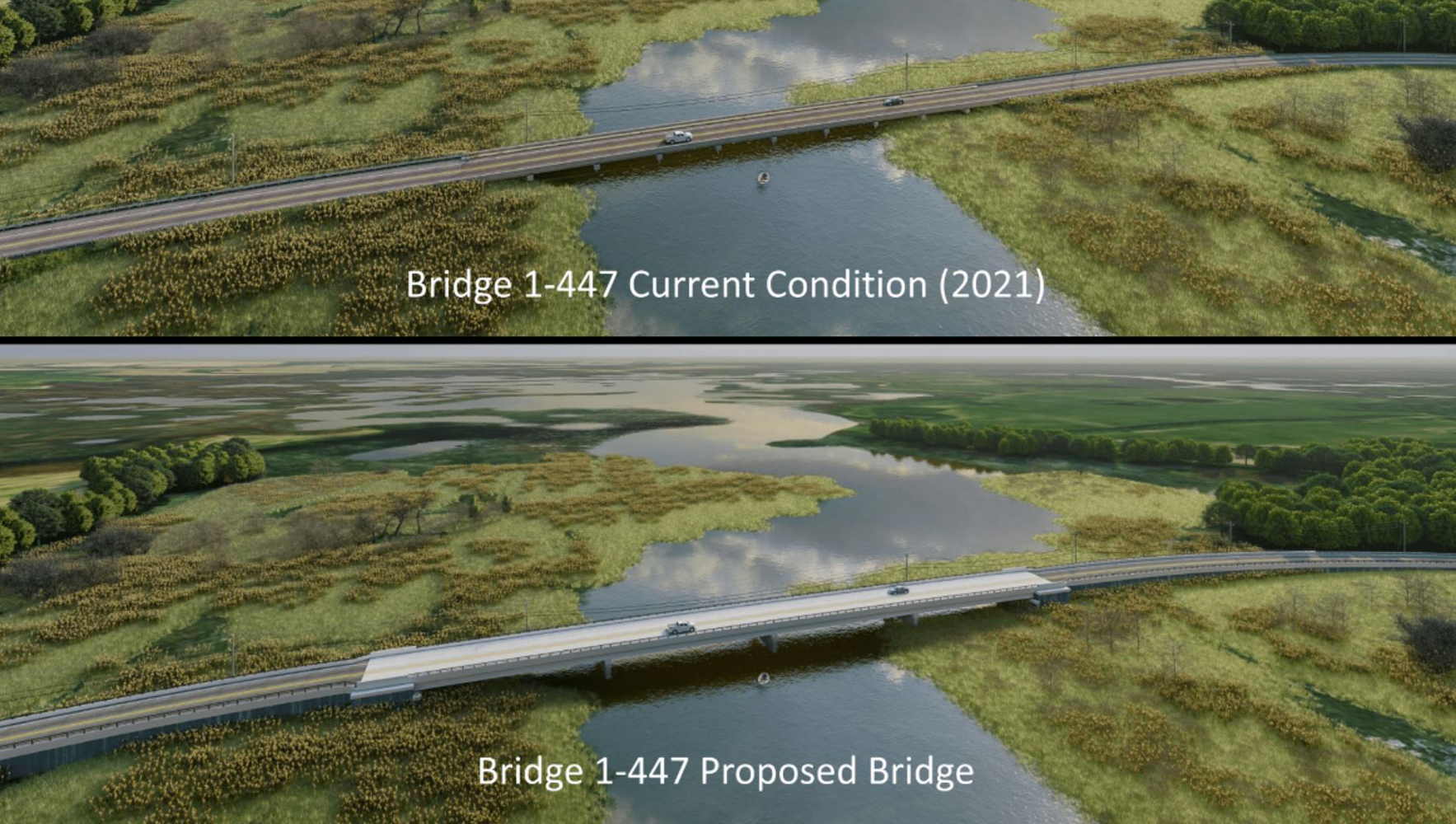Longevity Meets Flexibility
With nearly 60 years of expertise, Pennoni delivers innovative solutions by approaching engineering challenges from a wider angle than most and fostering collaboration to address current challenges and future demands.

Le Meridien Philadelphia Hotel was converted from an existing 10-story Georgian, revival-style facility originally designed in 1912 by Horace Trumbauer. The building, formerly utilized by the YMCA, was converted for use as a hotel and condominiums.
The original structural system incorporated a flat tile clay arch and steel beam and girder floor. That system was modified to support the following new elements: a three-story corridor/bridge addition, elevators, ADA lift and stairs, entrance canopy, a mechanical mezzanine, a rooftop mechanical chiller, a generator dunnage, and a loading dock. Structural modifications were also designed to accommodate numerous penetrations through the clay tile system and various repairs to steel framing. Pennoni provided the structural engineering analysis and design.

Pennoni’s SR 3006 over Gardner Creek Bridge replacement project, ECMS 8308, was chosen by PennDOT as a Digital Delivery Pilot Project. This project ...
Read More

Newark, NJ Airport – Net Zero/Complete Electrification of Building 1 & Electric Ground Support Vehicle Fleet Conversion Newark Liberty Internati...
Read More

State Route 9 (SR 9) in Delaware is highly susceptible to coastal flooding due to its low elevation and proximity to the Delaware River and Bay. This ...
Read More