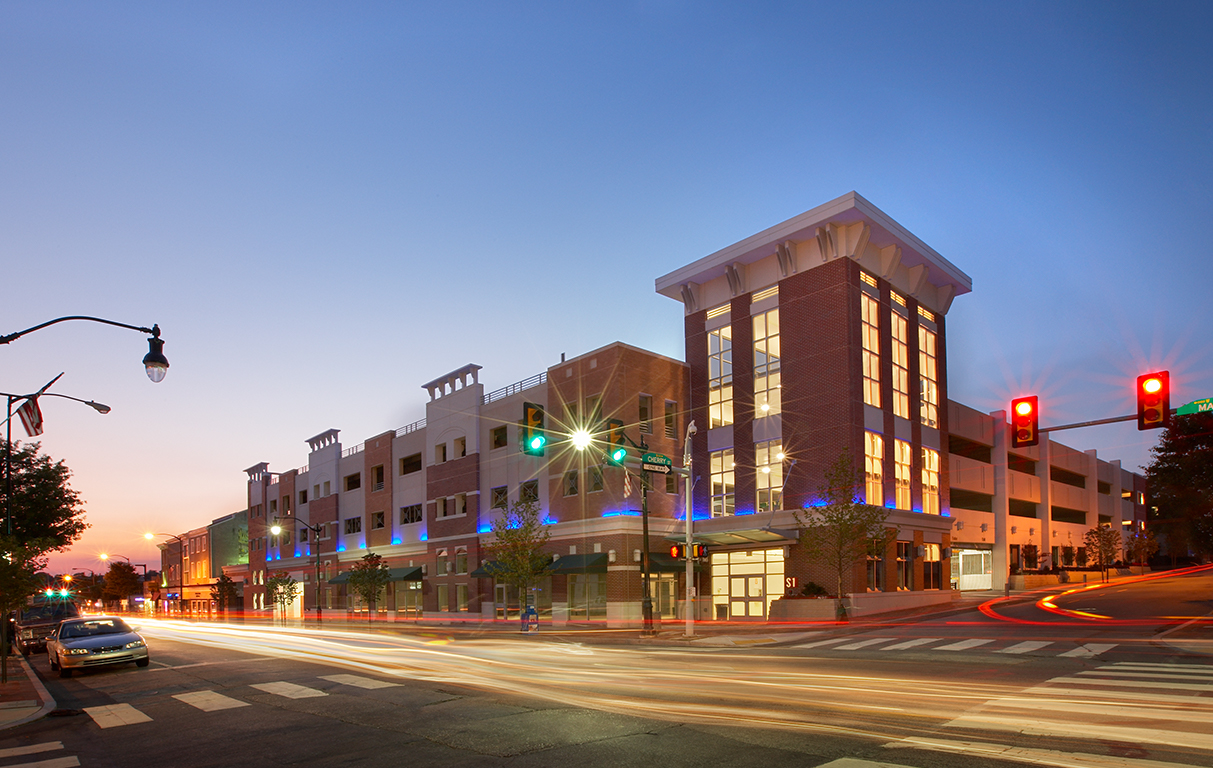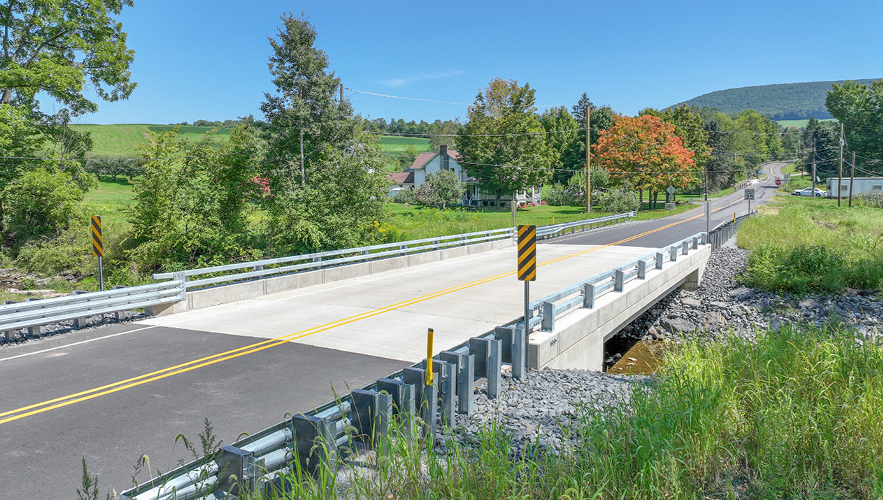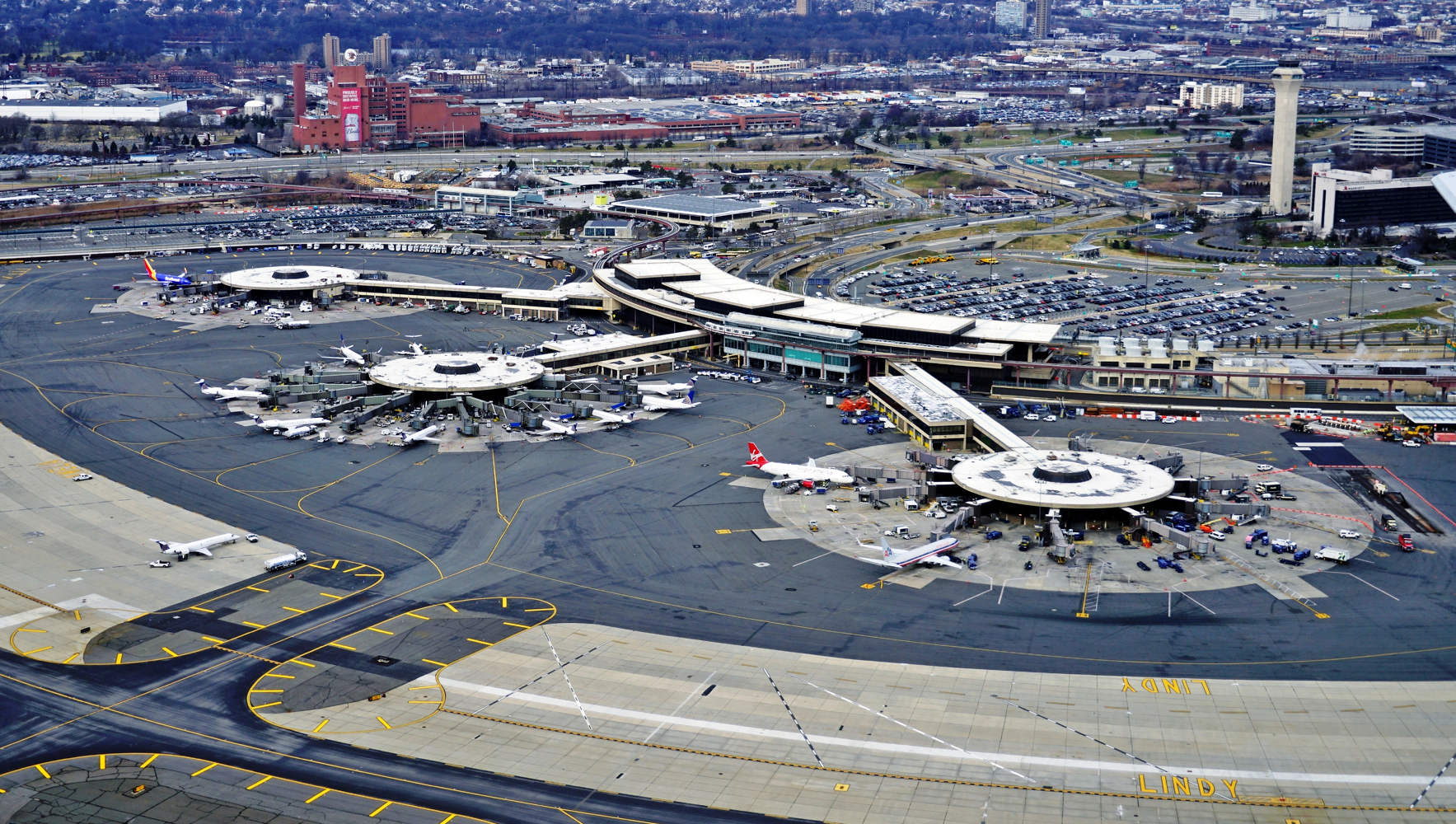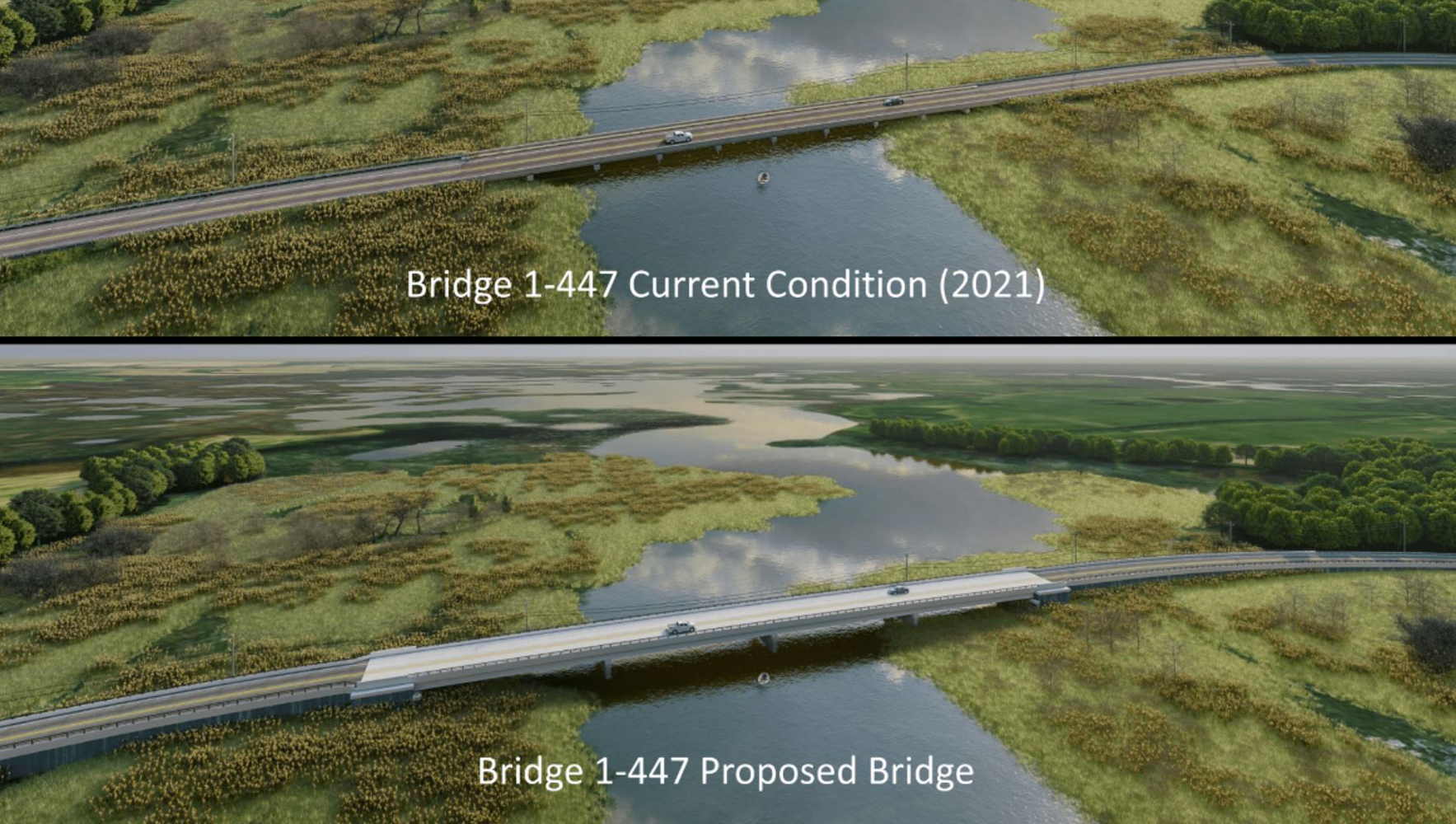Longevity Meets Flexibility
With nearly 60 years of expertise, Pennoni delivers innovative solutions by approaching engineering challenges from a wider angle than most and fostering collaboration to address current challenges and future demands.

This mixed-use facility in Norristown, Pa includes parking, retail, and restaurant space. This vitally needed parking garage added 483 parking spaces and commercial retail space.
As a sub-consultant to Newcrete Products, a division of New Enterprise Stone & Lime Co., Pennoni served as the Specialty Structural Engineer as a sub-consultant for Newcrete Products, a division of New Enterprise Stone & Lime Co. Pennoni worked on the structural design and detailing of this four-story total precast concrete structure. Services included the design and detailing of each of the pre-cast concrete components and connections for fabrication and erection of the structure. These services allowed the structure to be fabricated in advance in a controlled environment at the fabricator’s manufacturing facilities. This also hastened the erection of the structure in the field.
This project required focused design and detailing by Pennoni to blend its various functions (including a parking garage and use-able space for retail and dining) with the complex form of various architectural features including, brick, arches, recesses, reveals, cornices and three different colors with variant levels of sandblast.

Pennoni’s SR 3006 over Gardner Creek Bridge replacement project, ECMS 8308, was chosen by PennDOT as a Digital Delivery Pilot Project. This project ...
Read More

Newark, NJ Airport – Net Zero/Complete Electrification of Building 1 & Electric Ground Support Vehicle Fleet Conversion Newark Liberty Internati...
Read More

State Route 9 (SR 9) in Delaware is highly susceptible to coastal flooding due to its low elevation and proximity to the Delaware River and Bay. This ...
Read More