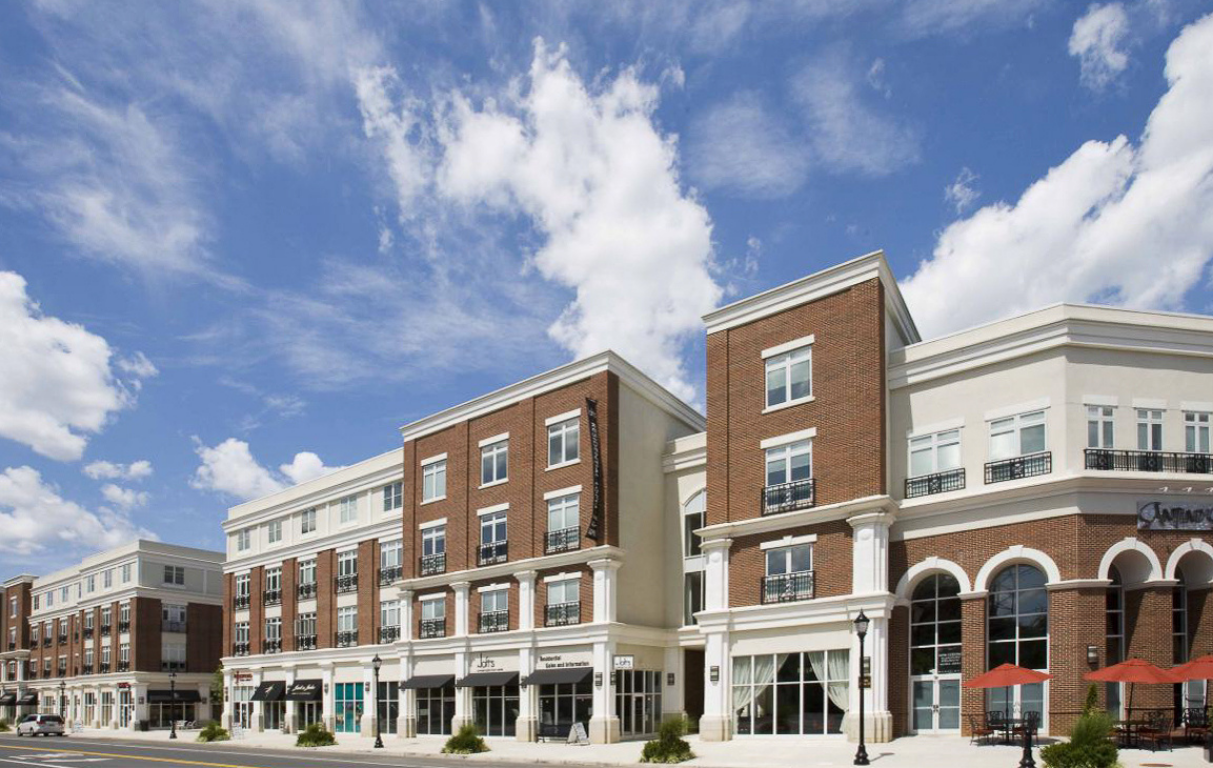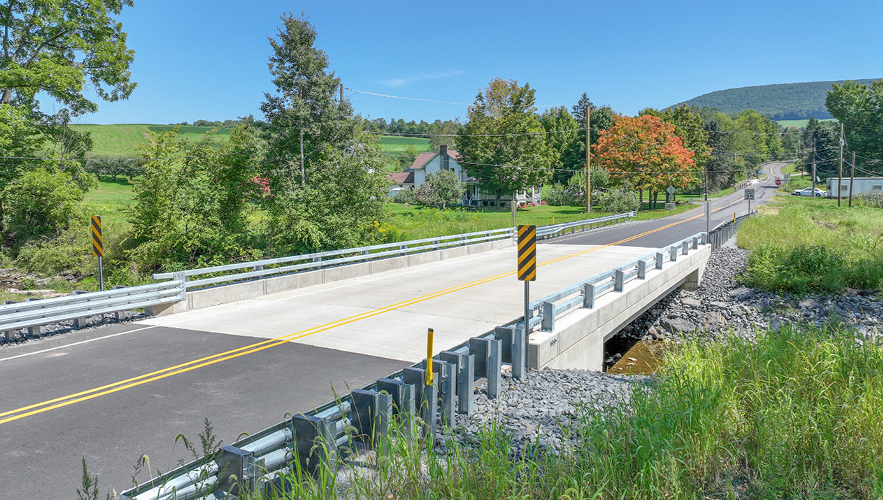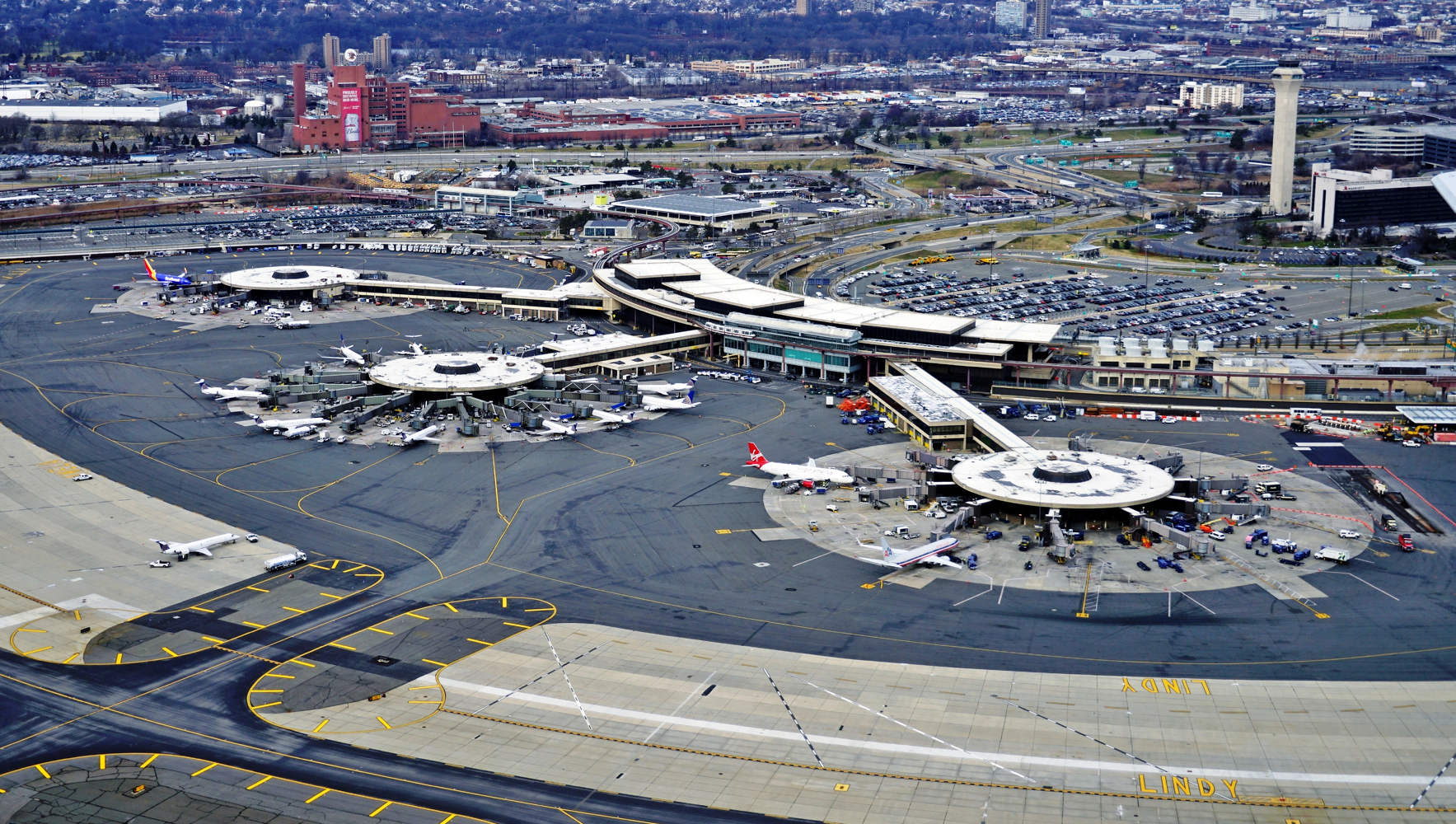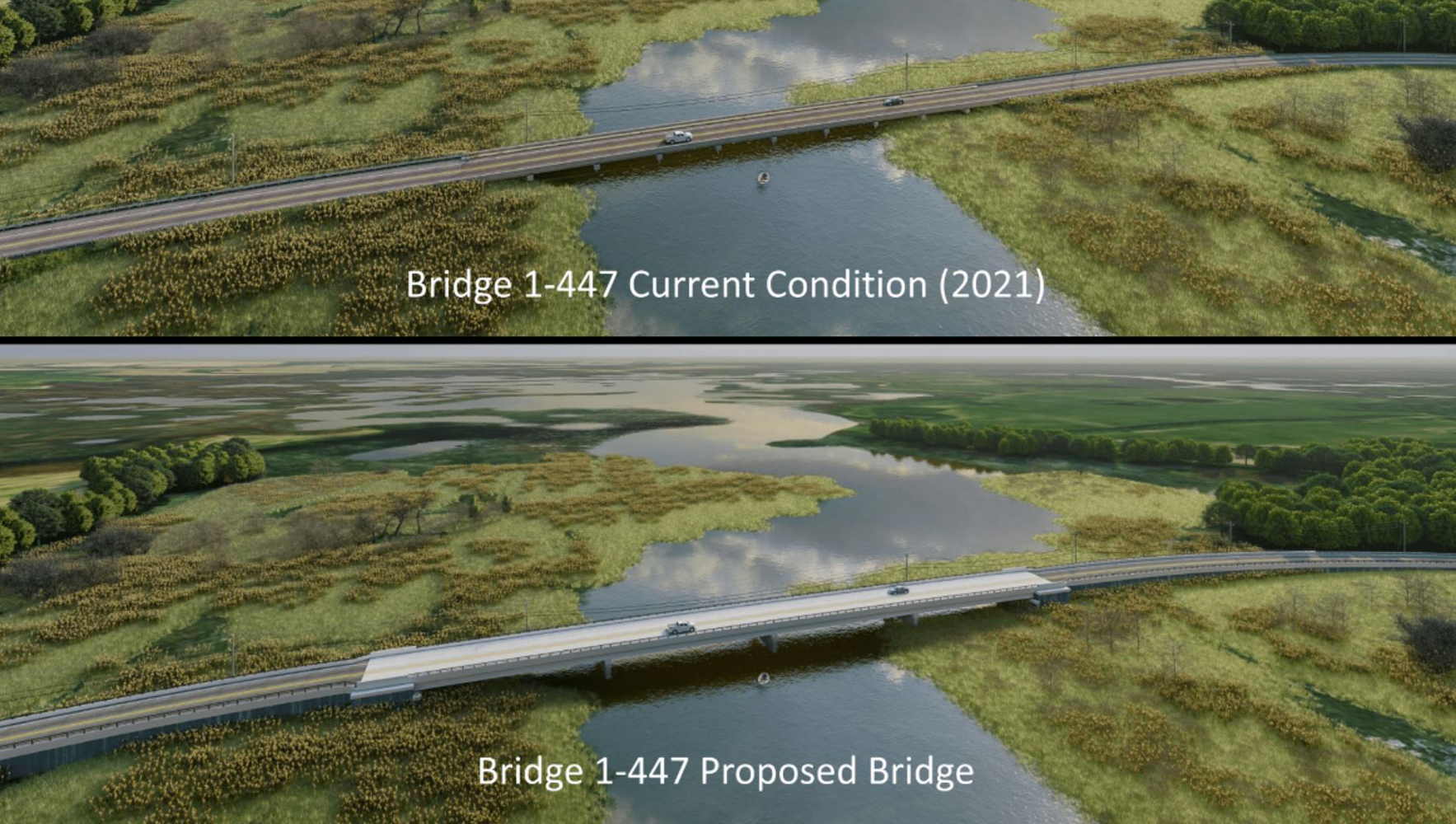Longevity Meets Flexibility
With nearly 60 years of expertise, Pennoni delivers innovative solutions by approaching engineering challenges from a wider angle than most and fostering collaboration to address current challenges and future demands.

Pennoni led the Township Master Plan process focusing on continued viability of farmland and open space. What has become the Robbinsville Town Center sits adjacent to an older planned unit development built in the early 1980s, as well as an established commercial area. It is today, a community of about 1000 houses, loft style condominiums, townhouses, duplexes, 200,000-SF of retail and commercial office space. The incremental realization of the plan over the ensuing decades is also a direct result of the building types, architectural standards, and street plan codified by the municipality and pursued by the master developer, Sharbell Corporation.
As the preliminary civil engineering documentation moved ahead, it became apparent that Town Center’s public parks, streets boulevards and gardens needed to be considered in some detail. Otherwise, many of the hoped-for internal and external connections, and activities anticipated for these spaces may be foreclosed if decisions about grading, dimensions and materials were made independently by participating developers.

Pennoni’s SR 3006 over Gardner Creek Bridge replacement project, ECMS 8308, was chosen by PennDOT as a Digital Delivery Pilot Project. This project ...
Read More

Newark, NJ Airport – Net Zero/Complete Electrification of Building 1 & Electric Ground Support Vehicle Fleet Conversion Newark Liberty Internati...
Read More

State Route 9 (SR 9) in Delaware is highly susceptible to coastal flooding due to its low elevation and proximity to the Delaware River and Bay. This ...
Read More