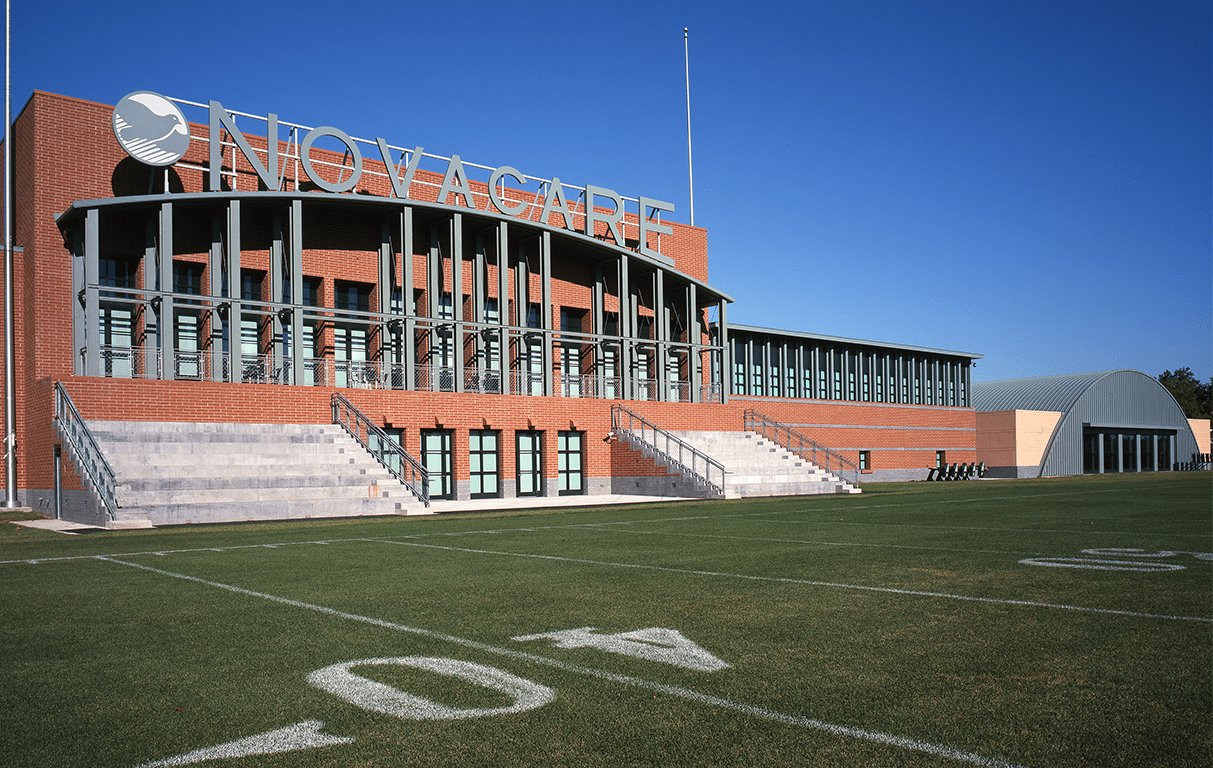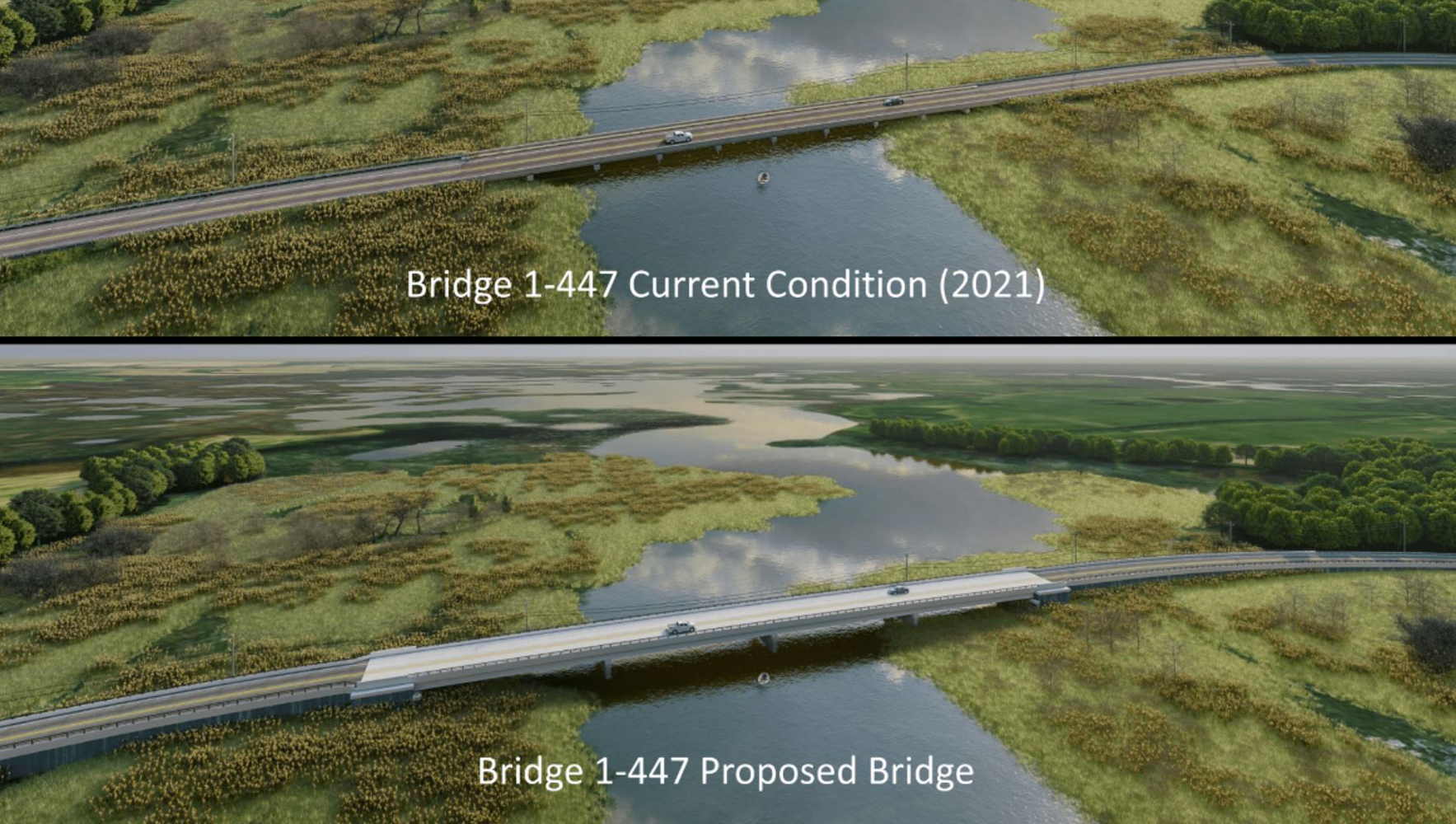Longevity Meets Flexibility
With nearly 60 years of expertise, Pennoni delivers innovative solutions by approaching engineering challenges from a wider angle than most and fostering collaboration to address current challenges and future demands.

When the Philadelphia Eagles relocated their football stadium to Lincoln Financial Field, a new space was created for the team’s corporate offices, training and rehabilitation facilities. The structural design included custom designed architecturally exposed steel and trusses, composite steel floor system, and a pile supported foundation. The administration wing contains offices, a 189-seat auditorium, high-tech team meeting rooms, and food service facilities with a dining terrace and bleachers overlooking the main practice field. The training wing contains extensive strength and conditioning facilities: an 8,000-sf weight room, aerobic exercise rooms, and a therapy pool with a hydraulic floor. Pennoni served as the structural engineer of record for the facility.

Pennoni’s SR 3006 over Gardner Creek Bridge replacement project, ECMS 8308, was chosen by PennDOT as a Digital Delivery Pilot Project. This project ...
Read More

Newark, NJ Airport – Net Zero/Complete Electrification of Building 1 & Electric Ground Support Vehicle Fleet Conversion Newark Liberty Internati...
Read More

State Route 9 (SR 9) in Delaware is highly susceptible to coastal flooding due to its low elevation and proximity to the Delaware River and Bay. This ...
Read More